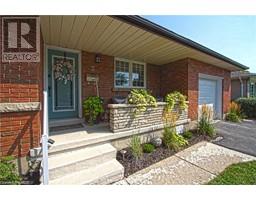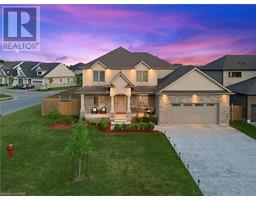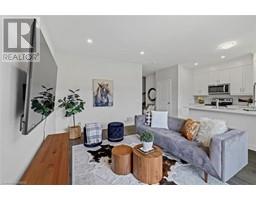6471 ASH Street 216 - Dorchester, Niagara Falls, Ontario, CA
Address: 6471 ASH Street, Niagara Falls, Ontario
Summary Report Property
- MKT ID40606316
- Building TypeHouse
- Property TypeSingle Family
- StatusBuy
- Added1 weeks ago
- Bedrooms5
- Bathrooms3
- Area2750 sq. ft.
- DirectionNo Data
- Added On18 Jun 2024
Property Overview
Welcome to this stunning home nestled in the desirable Dorchester community of Niagara Falls, offering the perfect blend of comfort and convenience. This spacious residence boasts 3 + 2 bedrooms and 3 full baths, ideal for growing families or those seeking extra space. The open-concept main floor creates an inviting atmosphere, highlighted by a modern kitchen with a walk-out to a charming deck, perfect for entertaining or enjoying peaceful mornings. The luxurious master bedroom is a true retreat, situated in a beautiful loft with an ensuite bathroom. The expansive family/dining room is perfect for gatherings, providing ample space for relaxation and dining. The fully finished basement features a separate side entrance, large recreational room, kitchen, and two additional bedrooms, making it ideal for an in-law suite or the potential to convert into a duplex. With a generous 1530 sqft above grade and over 900 sqft below grade, this home offers plenty of living space. Located close to major highways and the breathtaking Niagara Falls, this property combines suburban tranquility with easy access to urban amenities. Don’t miss out on this exceptional opportunity to own a versatile and well-appointed home in one of Niagara Falls' most sought-after neighborhoods. (id:51532)
Tags
| Property Summary |
|---|
| Building |
|---|
| Land |
|---|
| Level | Rooms | Dimensions |
|---|---|---|
| Second level | 4pc Bathroom | Measurements not available |
| Bedroom | 12'0'' x 9'0'' | |
| Bedroom | 10'0'' x 9'0'' | |
| 4pc Bathroom | Measurements not available | |
| Primary Bedroom | 16'0'' x 14'0'' | |
| Basement | Bedroom | 10'0'' x 11'0'' |
| Bedroom | 9'0'' x 10'0'' | |
| 4pc Bathroom | Measurements not available | |
| Living room | 20'0'' x 12'0'' | |
| Kitchen | 20'0'' x 12'0'' | |
| Main level | Dining room | 20'0'' x 15'0'' |
| Living room | 20'0'' x 15'0'' | |
| Kitchen | 20'0'' x 15'0'' |
| Features | |||||
|---|---|---|---|---|---|
| Attached Garage | Central air conditioning | ||||
































































