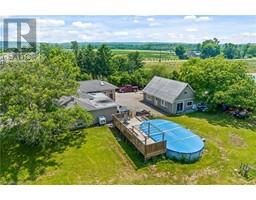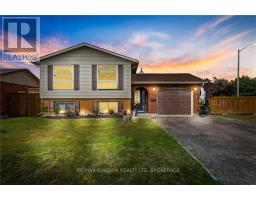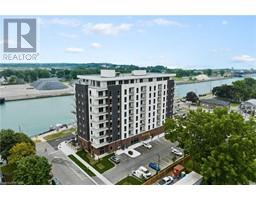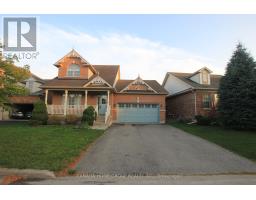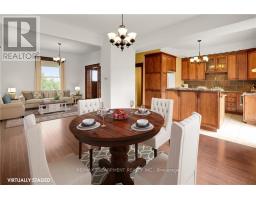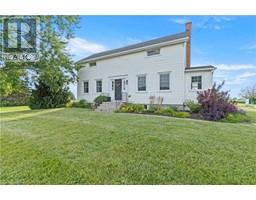2 CHARDONNAY Place 102 - Lakeshore, Niagara-on-the-Lake, Ontario, CA
Address: 2 CHARDONNAY Place, Niagara-on-the-Lake, Ontario
Summary Report Property
- MKT ID40621854
- Building TypeHouse
- Property TypeSingle Family
- StatusBuy
- Added18 weeks ago
- Bedrooms4
- Bathrooms3
- Area2379 sq. ft.
- DirectionNo Data
- Added On17 Jul 2024
Property Overview
Welcome to your dream home in the heart of the most sought-after town in the country, Niagara-on-the-Lake. This beautiful stately bungalow with a loft is the epitome of elegance and comfort. Experience the charm of a beautifully finished home with exquisite attention to detail. The timeless design and high-quality finishes create a warm and inviting atmosphere. Enjoy the ample space provided by the loft, perfect for a home office, guest room, or additional living area. The open concept layout ensures a seamless flow throughout the home. The finished basement offers additional living space, ideal for a family room, gym, or entertainment area, providing versatility to meet all your needs. Step outside to your own private oasis. The gorgeous garden and backyard are perfect for relaxing, gardening, or entertaining guests. The attached garage adds convenience and functionality, with impeccable curb appeal that enhances the overall beauty of the home. Located close to all amenities, this home ensures you have everything you need within reach. From shops and restaurants to parks and schools, enjoy the best of Niagara-on-the-Lake living. Additionally, world-class wineries are just a short walk away, making this the ideal location for wine enthusiasts. This is the one you’ve been looking for. Don’t miss the opportunity to own this exceptional property in Niagara-on-the-Lake. Schedule your private viewing today and make this dream home yours! (id:51532)
Tags
| Property Summary |
|---|
| Building |
|---|
| Land |
|---|
| Level | Rooms | Dimensions |
|---|---|---|
| Second level | Full bathroom | 8'2'' x 10'2'' |
| Primary Bedroom | 11'11'' x 22'11'' | |
| Basement | Bedroom | 11'10'' x 14'4'' |
| Utility room | 23'9'' x 7'8'' | |
| 3pc Bathroom | Measurements not available | |
| Recreation room | 29'11'' x 20'5'' | |
| Main level | Bedroom | 13'1'' x 12'4'' |
| 3pc Bathroom | Measurements not available | |
| Bedroom | 11'10'' x 10'2'' | |
| Laundry room | 10'0'' x 7'9'' | |
| Kitchen | 13'4'' x 12'9'' | |
| Dining room | 19'2'' x 11'6'' | |
| Living room | 15'2'' x 12'8'' |
| Features | |||||
|---|---|---|---|---|---|
| Attached Garage | Dishwasher | Dryer | |||
| Refrigerator | Stove | Washer | |||
| Window Coverings | Central air conditioning | ||||













































