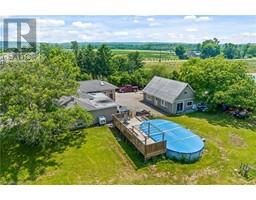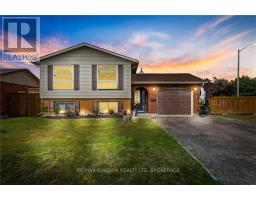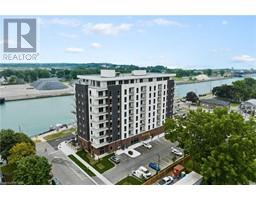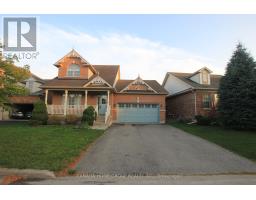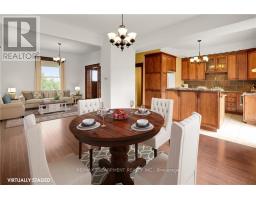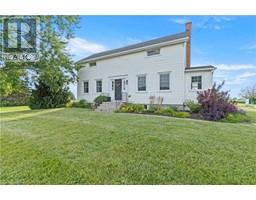404 LINE 2 ROAD, Niagara-on-the-Lake, Ontario, CA
Address: 404 LINE 2 ROAD, Niagara-on-the-Lake, Ontario
Summary Report Property
- MKT IDX9261329
- Building TypeHouse
- Property TypeSingle Family
- StatusBuy
- Added13 weeks ago
- Bedrooms4
- Bathrooms3
- Area0 sq. ft.
- DirectionNo Data
- Added On19 Aug 2024
Property Overview
Discover this captivating 4-bedroom property, beautifully set amidst the picturesque vineyards and wineries of Niagara-on-the-Lake. Tucked away in a serene, park-like environment, this home offers a tranquil retreat with lush gardens, a saltwater pool, a hot tub, and a covered patio perfect for enjoying the outdoors through the seasons. The homes interior boasts a spacious family room on the main floor with stylish concrete flooring, a formal dining area, and a cozy living room, ensuring comfort and functionality. Originally a garage, the additional flex space now serves as a Granny Flat/In-law suite, complete with a bathroom and easy re-conversion potential. The basement is fully finished, featuring a renovated bathroom, an extra bedroom, laundry facilities, storage, and a convenient walk-up entrance leading directly outside. For those who appreciate extra space, the heated 30 x 45 workshop is ideal for a home business or hobbyist, and the expansive driveway offers ample room for all your vehicles and equipment. Conveniently located close to Niagara-on-the-Lakes town center, renowned golf courses, award-winning wineries, and just a short drive to the U.S. border, this property offers a prime location to enjoy everything the Niagara Region has to offer. (id:51532)
Tags
| Property Summary |
|---|
| Building |
|---|
| Land |
|---|
| Level | Rooms | Dimensions |
|---|---|---|
| Basement | Bedroom | 2.92 m x 3.84 m |
| Other | 2.84 m x 3.99 m | |
| Recreational, Games room | 5.28 m x 5.41 m | |
| Main level | Foyer | Measurements not available |
| Living room | 4.75 m x 4.6 m | |
| Dining room | 3.38 m x 3.12 m | |
| Kitchen | 3.23 m x 4.14 m | |
| Family room | 5.84 m x 4.83 m | |
| Primary Bedroom | 3.68 m x 9.09 m | |
| Bedroom | 2.87 m x 2.69 m | |
| Bedroom | 3.58 m x 2.97 m | |
| Other | 5.66 m x 5.77 m |
| Features | |||||
|---|---|---|---|---|---|
| In-Law Suite | Attached Garage | Dishwasher | |||
| Dryer | Hot Tub | Microwave | |||
| Refrigerator | Stove | Washer | |||
| Central air conditioning | |||||
















































