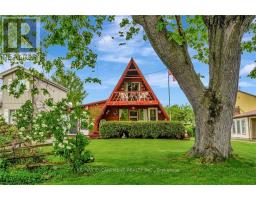Property Overview
Stunning 2018 blt bungaloft sit. in upscale Waterford subdivision enjoying court location - near schools/amenities - 20/30 min/Hamilton, Brantford & 403. Situated on premium 0.21ac lot offering 2203sf living area, 1,793sf IN-LAW basement + 2.5 car htd garage - ftrs open conc. Great room w/12ft ceilings, gas FP & staircase to bonus room loft, kitchen sporting contrast island, quartz counters, hi-end SS appliances & dinette incs WO to 102sf covered porch, primary bedroom w/WI closet & en-suite, 2 bedrooms, 4pc bath, MF laundry & garage entry. Lower level introduces large living area flanked w/kitchen, 2 bedrooms, 3pc bath & multiple utility/storage rooms. Extras - paved dble drive, garage heater’22, fenced yard'22, Cali shutters, AC, HRV, EV charger & garden shed - Multi-Generational potential. Experience ""Small Town Charm"" sprinkled with ""Big City Flair"". (id:51532)
Tags

































































