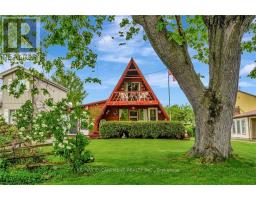15 MILLER CRESCENT, Norfolk, Ontario, CA
Address: 15 MILLER CRESCENT, Norfolk, Ontario
Summary Report Property
- MKT IDX9016103
- Building TypeHouse
- Property TypeSingle Family
- StatusBuy
- Added14 weeks ago
- Bedrooms5
- Bathrooms2
- Area0 sq. ft.
- DirectionNo Data
- Added On12 Aug 2024
Property Overview
Discover the perfect family home at 15 Miller Crescent, a beautifully renovated haven with over 1900 sq ft of refined living space. This home boasts a spacious open concept layout filled with recent stunning upgrades and modern finishes. Step into the main floor, where an open-concept design seamlessly integrates the living room and kitchen, creating a sophisticated, airy ambiance. The large windows throughout allow natural light to flood the space, highlighting the exquisite details and lush greenery and gardens surrounding this elevated bungalow. The full basement extends your living area, featuring a spacious rec. room ideal for entertaining guests or family gatherings. For those working from home, this property includes several rooms on different floors that can be transformed into elegant office spaces. Mature trees line the inviting street and family friendly community, while the spacious backyard provides a serene retreat for relaxation. Enjoy tranquility and charm at here, conveniently close to shopping, schools, churches, and more. Indulge in the perfect blend of peaceful living and modern convenience at 15 Miller Crescent. You don't want to miss this one! (id:51532)
Tags
| Property Summary |
|---|
| Building |
|---|
| Land |
|---|
| Level | Rooms | Dimensions |
|---|---|---|
| Basement | Bathroom | Measurements not available |
| Laundry room | 6.43 m x 2.97 m | |
| Recreational, Games room | 6.65 m x 3.3 m | |
| Bedroom 3 | 3.78 m x 3.3 m | |
| Bedroom 4 | 4.34 m x 3.02 m | |
| Main level | Living room | 4.57 m x 3.63 m |
| Dining room | 3.23 m x 2.72 m | |
| Bedroom | 2.72 m x 2.62 m | |
| Bathroom | Measurements not available | |
| Primary Bedroom | 4.39 m x 3.02 m | |
| Bedroom 2 | 3.91 m x 3.38 m | |
| Kitchen | 3.78 m x 3.05 m |
| Features | |||||
|---|---|---|---|---|---|
| Attached Garage | Water Heater | Dishwasher | |||
| Dryer | Microwave | Refrigerator | |||
| Stove | Washer | Central air conditioning | |||
| Fireplace(s) | |||||

























































