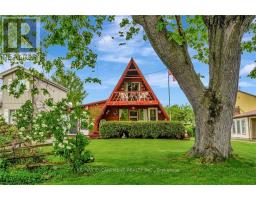20 MILLER CRESCENT, Norfolk, Ontario, CA
Address: 20 MILLER CRESCENT, Norfolk, Ontario
Summary Report Property
- MKT IDX9257217
- Building TypeHouse
- Property TypeSingle Family
- StatusBuy
- Added13 weeks ago
- Bedrooms3
- Bathrooms2
- Area0 sq. ft.
- DirectionNo Data
- Added On16 Aug 2024
Property Overview
Nothing to do except Move In. Recently Renovated 3 Bed 2 Bath Bungalow. Friendly Family Neighborhood Close to Schools, Shopping, Recreation & Steps to Parks. Curb Appeal. Huge Driveway. FEATURES: NEW A/C (March 2024), Roof (2023), HWT &Softener (2023), Windows (2017), New Basement Reno incl. New Floor, Pot Lights w/ dimmers, Gas Fireplace, TV area, Games/Pool area, Built-in Bar w Fridge, Paint (2019), Open Concept Main w High End Kitchen Renovation (2019). Great for Entertaining. Gas fireplaces in Living Room and in the Bright Basement. Home also has a huge Laundry w Storage. Workshop w bench, AND a Large Anything Room to use as Playroom, Storage, Gym or Office. Entertainment Size Fenced backyard has a Large Patio, Garden sheds and lots of green grass. Same Owner for Two Decades. Pride of Ownership. **** EXTRAS **** New A/C Heat Pump has 10 Year Warranty (id:51532)
Tags
| Property Summary |
|---|
| Building |
|---|
| Land |
|---|
| Level | Rooms | Dimensions |
|---|---|---|
| Basement | Bathroom | 2.06 m x 1.6 m |
| Laundry room | 5.69 m x 1.6 m | |
| Great room | 6.71 m x 5.18 m | |
| Workshop | 3.17 m x 3.6 m | |
| Office | 4.92 m x 2.87 m | |
| Main level | Kitchen | 4.27 m x 3.35 m |
| Living room | 7.01 m x 3.35 m | |
| Dining room | 7.01 m x 3.35 m | |
| Primary Bedroom | 3.96 m x 3.35 m | |
| Bedroom 2 | 3.35 m x 2.74 m | |
| Bedroom 3 | 3.05 m x 2.44 m | |
| Bathroom | 2.36 m x 1.54 m |
| Features | |||||
|---|---|---|---|---|---|
| Flat site | Water Heater | Water softener | |||
| Dryer | Microwave | Refrigerator | |||
| Stove | Washer | Window Coverings | |||
| Fireplace(s) | |||||




















































