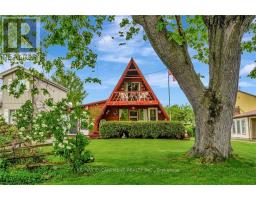8 - 615 NELSON STREET W, Norfolk, Ontario, CA
Address: 8 - 615 NELSON STREET W, Norfolk, Ontario
Summary Report Property
- MKT IDX8475658
- Building TypeRow / Townhouse
- Property TypeSingle Family
- StatusBuy
- Added20 weeks ago
- Bedrooms4
- Bathrooms4
- Area0 sq. ft.
- DirectionNo Data
- Added On30 Jun 2024
Property Overview
Lake Living At Its Finest In This Rare Townhome Condo Enclave In Port Dover. This Beautiful 3+1 Bedroom, 4 Bathroom Home Has Over 3,300 Sq.Ft. Of Total Living Space Across Three Floors, With Panoramic Lake Views From Your New Composite Covered Deck And 2nd Floor Balcony, Each Featuring Water And Electrical, Gas Hookup For Bbq. Top Floor Includes Two Generous Bedrooms Each With Stunning Lake View Walkouts, A Media Room, 3 Pc Bath, And An Office. Main Floor Has A Spacious Primary Bedroom With 3pc Ensuite, A Well-Appointed Kitchen W/Stainless Steel Appliances, California Shutters, Dining And Living Areas With Covered Walkout To Lake. Main Floor Laundry Room, Perfect For Seamless Living. The Lower Level Is A Haven Of Comfort, With A Cozy Family Room With Gas Fireplace, An Additional Bedroom And 4 Pc Bath, And Large Storage Room. Condo Fees Include Lawn Maintenance And Snow Removal Leaving You More Time To Stroll To Port Dover's Shops, Restaurants, The Lighthouse Festival Theatre, And The Beach. Make This Stunning Lakeview Townhome Your New Sanctuary. (id:51532)
Tags
| Property Summary |
|---|
| Building |
|---|
| Level | Rooms | Dimensions |
|---|---|---|
| Second level | Bedroom 2 | 4.34 m x 4.27 m |
| Bedroom 3 | 4.27 m x 3.69 m | |
| Office | 3.15 m x 2.15 m | |
| Media | 6.72 m x 3.27 m | |
| Basement | Bedroom 4 | 3.66 m x 3.53 m |
| Utility room | 5.96 m x 4.43 m | |
| Family room | 9.05 m x 4.11 m | |
| Main level | Kitchen | 4.93 m x 3.3 m |
| Eating area | 2.59 m x 2.36 m | |
| Living room | 4.69 m x 4.32 m | |
| Dining room | 3.93 m x 2.9 m | |
| Primary Bedroom | 4.07 m x 3.65 m |
| Features | |||||
|---|---|---|---|---|---|
| Balcony | Garage | Dishwasher | |||
| Dryer | Microwave | Range | |||
| Refrigerator | Stove | Washer | |||
| Window Coverings | Central air conditioning | ||||


























































