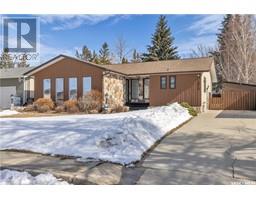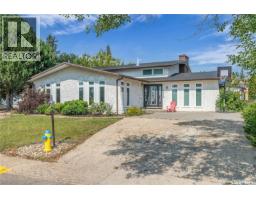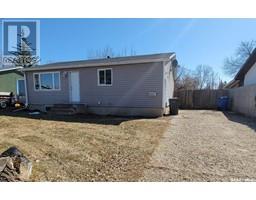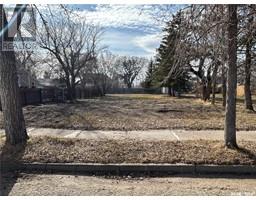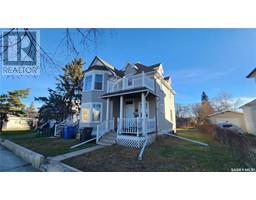1812 Centennial CRESCENT College Heights, North Battleford, Saskatchewan, CA
Address: 1812 Centennial CRESCENT, North Battleford, Saskatchewan
4 Beds3 Baths1036 sqftStatus: Buy Views : 170
Price
$289,900
Summary Report Property
- MKT IDSK003202
- Building TypeHouse
- Property TypeSingle Family
- StatusBuy
- Added4 weeks ago
- Bedrooms4
- Bathrooms3
- Area1036 sq. ft.
- DirectionNo Data
- Added On25 Apr 2025
Property Overview
Nicely updated 2+2 bedroom, 2 1/2 bath bi-level with a unique feature. This home has a concrete slab main floor so it feels solid underfoot and there’s very little sound transfer to the lower level. Updated flooring on the main, updated kitchen & bath, updated windows. Half bath off the master bedroom with newer toilet. Garden door to two-tier deck with concrete floor, a portion of the deck is covered. Lower level features a large family room with good-sized windows, 2 bedrooms and a 3/4 bath. High efficiency furnace. Central air conditioning. Double wide asphalt driveway to a great 28 x 28 detached garage. There’s backyard storage shed as well. July 15th possession date (id:51532)
Tags
| Property Summary |
|---|
Property Type
Single Family
Building Type
House
Square Footage
1036 sqft
Title
Freehold
Neighbourhood Name
College Heights
Land Size
7800 sqft
Built in
1976
Parking Type
Detached Garage,Parking Space(s)(4)
| Building |
|---|
Bathrooms
Total
4
Interior Features
Appliances Included
Washer, Refrigerator, Dishwasher, Dryer, Microwave, Freezer, Window Coverings, Garage door opener remote(s), Storage Shed, Stove
Basement Type
Full (Finished)
Building Features
Features
Treed, Rectangular
Architecture Style
Bi-level
Square Footage
1036 sqft
Structures
Deck
Heating & Cooling
Cooling
Central air conditioning
Heating Type
Forced air
Parking
Parking Type
Detached Garage,Parking Space(s)(4)
| Land |
|---|
Lot Features
Fencing
Fence
| Level | Rooms | Dimensions |
|---|---|---|
| Basement | 3pc Bathroom | Measurements not available |
| Laundry room | Measurements not available | |
| Family room | 20 ft ,4 in x 15 ft ,2 in | |
| Bedroom | 14 ft ,2 in x 8 ft ,11 in | |
| Bedroom | 11 ft x 10 ft ,6 in | |
| Main level | Living room | 16 ft x 14 ft ,5 in |
| Dining room | 12 ft ,3 in x 9 ft ,2 in | |
| Kitchen | 9 ft ,8 in x 11 ft ,10 in | |
| Bedroom | 11 ft ,11 in x 10 ft ,11 in | |
| Bedroom | 11 ft ,11 in x 10 ft ,2 in | |
| 4pc Bathroom | Measurements not available | |
| 2pc Bathroom | Measurements not available |
| Features | |||||
|---|---|---|---|---|---|
| Treed | Rectangular | Detached Garage | |||
| Parking Space(s)(4) | Washer | Refrigerator | |||
| Dishwasher | Dryer | Microwave | |||
| Freezer | Window Coverings | Garage door opener remote(s) | |||
| Storage Shed | Stove | Central air conditioning | |||


































