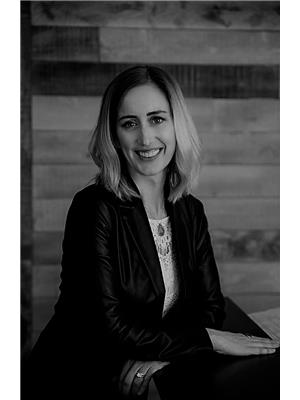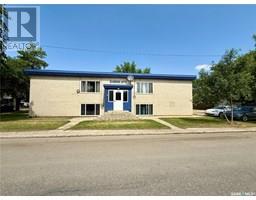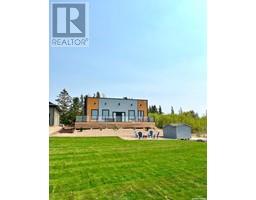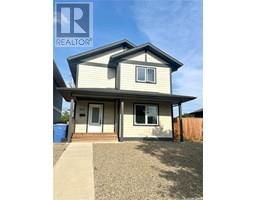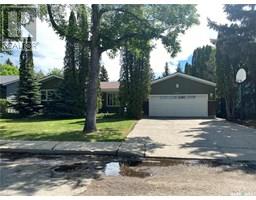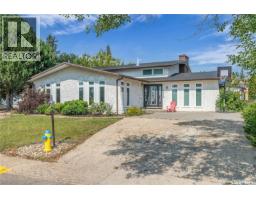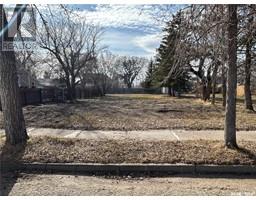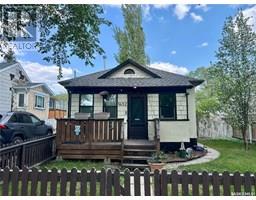572 105th STREET Riverview NB, North Battleford, Saskatchewan, CA
Address: 572 105th STREET, North Battleford, Saskatchewan
Summary Report Property
- MKT IDSK005137
- Building TypeHouse
- Property TypeSingle Family
- StatusBuy
- Added4 weeks ago
- Bedrooms3
- Bathrooms2
- Area1648 sq. ft.
- DirectionNo Data
- Added On22 Jul 2025
Property Overview
Here's your opportunity to own a truly unique home located on a quiet Street with no through traffic. This home was built in 2016 on a large pie shaped lot allowing for minimal backyard maintenance and a significant amount of parking space in the front ideal for RV or boat parking. There is hardy plank siding on the exterior offering great curb appeal. The interior has an open layout, spacious front entryway and a large pantry off the kitchen. The dining room offers patio doors leading to the concrete patio and covered landing ideal for bbq. Upstairs you'll find three spacious bedrooms and a full bath. The primary bedroom has a 3 piece bath offering a total of three bathrooms throughout. Enjoy the convenience of laundry on the second level with a separate laundry room centrally located between the bedrooms. Downstairs there is ample storage with the concrete crawl space allowing for plenty of storage. The home has the bonus of hot water on demand and a air exchange system. Enjoy the privacy of having no neighbours to the one side and being located at the end of the Street. This home has so much to offer, call for your showing today. (id:51532)
Tags
| Property Summary |
|---|
| Building |
|---|
| Land |
|---|
| Level | Rooms | Dimensions |
|---|---|---|
| Second level | Bedroom | 11 ft ,2 in x 11 ft ,4 in |
| Bedroom | 10 ft ,9 in x 11 ft ,2 in | |
| Primary Bedroom | 10 ft ,9 in x 12 ft ,9 in | |
| 4pc Bathroom | 8 ft ,9 in x 5 ft | |
| Laundry room | 8 ft ,9 in x 5 ft ,9 in | |
| Main level | Kitchen | 16 ft ,3 in x 11 ft ,6 in |
| Dining room | 11 ft ,6 in x 13 ft ,8 in | |
| Foyer | 6 ft ,8 in x 8 ft ,6 in | |
| Living room | 14 ft x 12 ft ,9 in | |
| 2pc Bathroom | 5 ft ,7 in x 4 ft ,2 in |
| Features | |||||
|---|---|---|---|---|---|
| Corner Site | Irregular lot size | None | |||
| Gravel | Parking Space(s)(2) | Washer | |||
| Refrigerator | Dryer | Window Coverings | |||
| Storage Shed | Stove | ||||


























