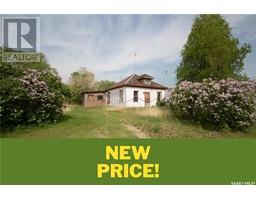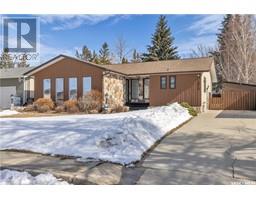991 108th STREET Paciwin, North Battleford, Saskatchewan, CA
Address: 991 108th STREET, North Battleford, Saskatchewan
Summary Report Property
- MKT IDSK983426
- Building TypeHouse
- Property TypeSingle Family
- StatusBuy
- Added14 weeks ago
- Bedrooms4
- Bathrooms3
- Area1328 sq. ft.
- DirectionNo Data
- Added On02 Jan 2025
Property Overview
Lots of space! This 2 story home boasts approx. 1300 sqft of living space on 2 levels with 4 bedrooms and 3 baths. The main floor has a nicely laid-out kitchen with a peninsula for additional counter space along with a portable dishwasher. The large living room with laminate flooring is great for entertaining. The main floor laundry makes laundry day so much easier and for added convenience there is a 2pc bath close by. The 2nd floor has been treated to new vinyl plank flooring. You'll also find 3 good sized bedrooms with updated PVC windows & a 4pc bath that has recently been renovated with new flooring, a tub & tub surround. A non-regulation suite in the basement has a separate entrance has been treated to updated kitchen cupboards & flooring. There's also a bedroom and a 4pc bathroom. The yard is fenced with mature trees. A single attached garage on the avenue has a concrete driveway. There are 2 fridges, 1 stove, a portable dishwasher, a washer & dryer that will remain. There's lots of potential here & a great location being a hop, skip & a jump away from Connaught School! Quick possession available! Call today to make your move! (id:51532)
Tags
| Property Summary |
|---|
| Building |
|---|
| Land |
|---|
| Level | Rooms | Dimensions |
|---|---|---|
| Second level | Primary Bedroom | 12 ft ,7 in x 21 ft ,8 in |
| Bedroom | 11 ft ,9 in x 10 ft | |
| 4pc Bathroom | Measurements not available | |
| Bedroom | 11 ft x 9 ft ,6 in | |
| Basement | Utility room | Measurements not available |
| Kitchen | 11 ft ,9 in x 11 ft ,5 in | |
| Bedroom | 11 ft ,6 in x 8 ft ,11 in | |
| 4pc Bathroom | Measurements not available | |
| Main level | Kitchen | 13 ft ,3 in x 9 ft ,3 in |
| Living room | 12 ft ,7 in x 21 ft ,8 in | |
| 2pc Bathroom | Measurements not available |
| Features | |||||
|---|---|---|---|---|---|
| Treed | Rectangular | Double width or more driveway | |||
| Attached Garage | Parking Space(s)(3) | Washer | |||
| Refrigerator | Dryer | Window Coverings | |||
| Storage Shed | Stove | ||||



















































