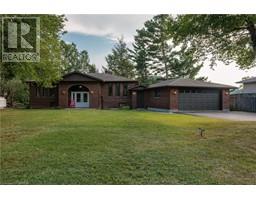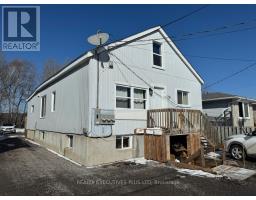696 ANITA Avenue Birchaven, North Bay, Ontario, CA
Address: 696 ANITA Avenue, North Bay, Ontario
Summary Report Property
- MKT ID40593939
- Building TypeHouse
- Property TypeSingle Family
- StatusBuy
- Added22 weeks ago
- Bedrooms3
- Bathrooms3
- Area2250 sq. ft.
- DirectionNo Data
- Added On16 Jun 2024
Property Overview
Rare opportunity! This country estate in North Bay offers pristine views of Trout Lake, with over 650 feet of frontage on Anita Rd and approximately 13 acres of land. Enter the property up your own private laneway offering complete privacy and seclusion. Step through impressive 9ft double doors into over 4000sf of living space, professionally landscaped and ready for enjoyment. This 1+2 bedroom, 2+1 bathroom home boasts attention to detail and consideration throughout. The main floor features a spacious living area with 14 ft vaulted ceilings and an impressive wood-burning fireplace. A formal dining room, and a chef's kitchen with stainless steel appliances perfect for entertaining family and friends. A breakfast nook with direct access to a massive deck offers expansive views. The primary bedroom offers a large ensuite with a Jacuzzi tub, double vanities, and a walk-in closet. Direct access to a covered patio, a hot tub, with breathtaking views. The lower level features an impressive custom staircase, a massive recreation room, and a walkout basement. Two additional bedrooms, a four-piece bathroom, a large storage room, and a wine cellar with a cold pantry complete this level. Additional highlights include a triple car garage with basement access, in-ground floor heating, and immaculate landscaping with in-ground sprinklers and a firepit area. Don't miss this opportunity to enjoy country living paradise just minutes from town! (id:51532)
Tags
| Property Summary |
|---|
| Building |
|---|
| Land |
|---|
| Level | Rooms | Dimensions |
|---|---|---|
| Lower level | Utility room | 13'5'' x 9'0'' |
| Storage | 16'0'' x 8'0'' | |
| 4pc Bathroom | Measurements not available | |
| Bedroom | 13'4'' x 9'5'' | |
| Bedroom | 13'0'' x 11'10'' | |
| Recreation room | 30'0'' x 20'3'' | |
| Main level | Full bathroom | Measurements not available |
| Primary Bedroom | 17'4'' x 13'9'' | |
| Foyer | 13'7'' x 9'1'' | |
| 2pc Bathroom | Measurements not available | |
| Dining room | 16'8'' x 12'9'' | |
| Living room | 28'6'' x 17'9'' | |
| Breakfast | 9'9'' x 12'0'' | |
| Kitchen | 15'0'' x 12'0'' |
| Features | |||||
|---|---|---|---|---|---|
| Automatic Garage Door Opener | Attached Garage | Dishwasher | |||
| Dryer | Refrigerator | Washer | |||
| Microwave Built-in | Window Coverings | Garage door opener | |||
| Hot Tub | Central air conditioning | ||||






































































