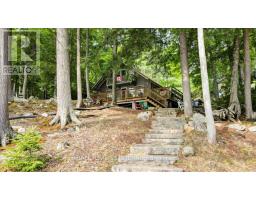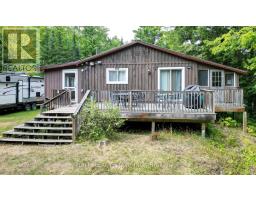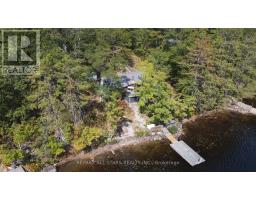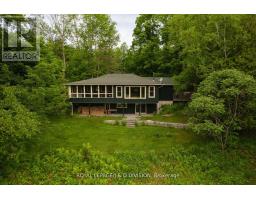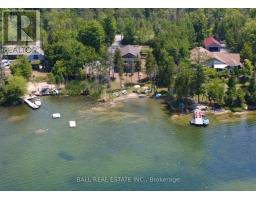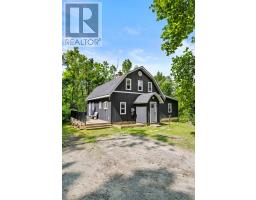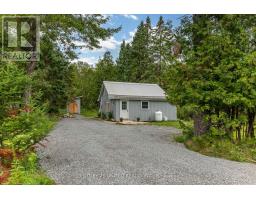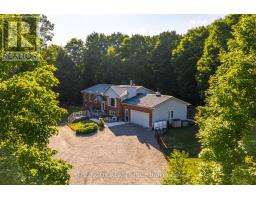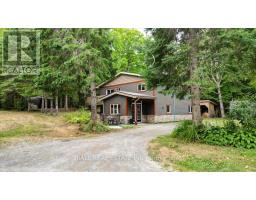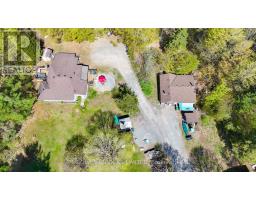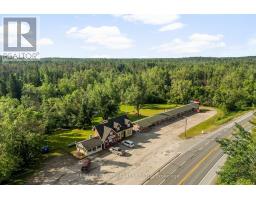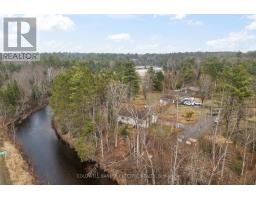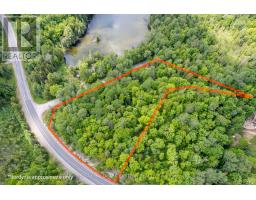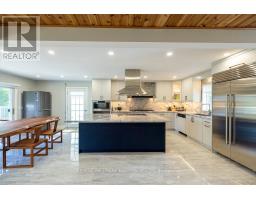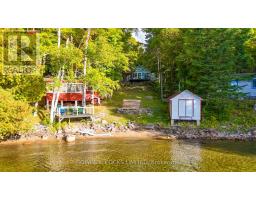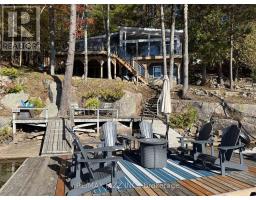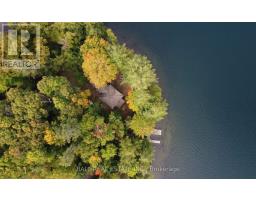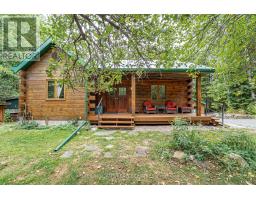144 BLUE HERON LANE, North Kawartha, Ontario, CA
Address: 144 BLUE HERON LANE, North Kawartha, Ontario
4 Beds3 Baths1500 sqftStatus: Buy Views : 120
Price
$1,849,000
Summary Report Property
- MKT IDX12249959
- Building TypeHouse
- Property TypeSingle Family
- StatusBuy
- Added3 days ago
- Bedrooms4
- Bathrooms3
- Area1500 sq. ft.
- DirectionNo Data
- Added On15 Oct 2025
Property Overview
If nothing but the best will do and your privacy and solitude is a priority, then look no further. This custom built modern design will surely impress. Situated on beautiful Chandos Lake with miles of boating and great destinations on the water like Wally's Pub, Lakeview Marina and Shantilly's Place. The home built in 2021 consists of 4 bedrooms and 3 bathrooms, with open concept design and manicured grounds. The waterfront enjoys views of the open lake and a beautiful marsh area teaming with waterfowl and nature. This home is loaded with features that must be seen to be appreciated. (id:51532)
Tags
| Property Summary |
|---|
Property Type
Single Family
Building Type
House
Storeys
2
Square Footage
1500 - 2000 sqft
Community Name
North Kawartha
Title
Freehold
Land Size
250 x 81.2 FT
Parking Type
No Garage
| Building |
|---|
Bedrooms
Above Grade
4
Bathrooms
Total
4
Interior Features
Appliances Included
Water Heater, Water softener, Dishwasher, Dryer, Stove, Washer, Refrigerator
Basement Type
Full
Building Features
Features
Wooded area, Irregular lot size, Rolling, Flat site, Carpet Free, Sump Pump
Foundation Type
Insulated Concrete Forms
Style
Detached
Square Footage
1500 - 2000 sqft
Rental Equipment
Propane Tank
Building Amenities
Fireplace(s)
Structures
Dock
Heating & Cooling
Cooling
Central air conditioning
Heating Type
Forced air
Utilities
Utility Sewer
Septic System
Water
Drilled Well
Neighbourhood Features
Community Features
Community Centre, School Bus
Amenities Nearby
Golf Nearby, Place of Worship, Marina
Parking
Parking Type
No Garage
Total Parking Spaces
3
| Land |
|---|
Other Property Information
Zoning Description
SR & EC
| Level | Rooms | Dimensions |
|---|---|---|
| Lower level | Other | 6.05 m x 6.72 m |
| Other | 4.52 m x 2.86 m | |
| Other | 4.52 m x 2.6 m | |
| Other | 4.52 m x 1.06 m | |
| Main level | Foyer | 2.19 m x 1.84 m |
| Laundry room | 2.19 m x 2.35 m | |
| Bedroom 4 | 4.51 m x 3.11 m | |
| Bathroom | 2.21 m x 2.66 m | |
| Kitchen | 5.65 m x 3.11 m | |
| Living room | 5.19 m x 3.88 m | |
| Upper Level | Bedroom 4 | 4.52 m x 2.59 m |
| Primary Bedroom | 5.19 m x 5.23 m | |
| Bathroom | 3.43 m x 1.85 m | |
| Bedroom 3 | 4.52 m x 2.59 m | |
| Bathroom | 3.31 m x 1.53 m |
| Features | |||||
|---|---|---|---|---|---|
| Wooded area | Irregular lot size | Rolling | |||
| Flat site | Carpet Free | Sump Pump | |||
| No Garage | Water Heater | Water softener | |||
| Dishwasher | Dryer | Stove | |||
| Washer | Refrigerator | Central air conditioning | |||
| Fireplace(s) | |||||

















































