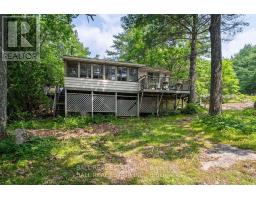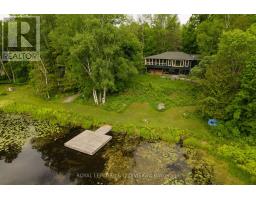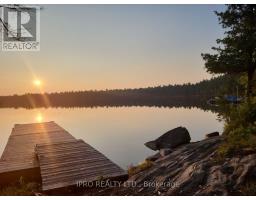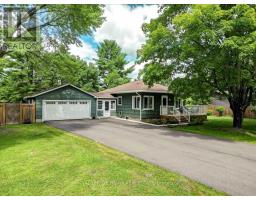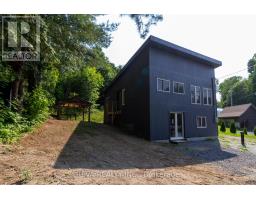165 BEAVER LANE, North Kawartha, Ontario, CA
Address: 165 BEAVER LANE, North Kawartha, Ontario
Summary Report Property
- MKT IDX9045498
- Building TypeHouse
- Property TypeSingle Family
- StatusBuy
- Added12 weeks ago
- Bedrooms4
- Bathrooms2
- Area0 sq. ft.
- DirectionNo Data
- Added On21 Aug 2024
Property Overview
Welcome to 165 Beaver Lane! Situated along the western shore of Gilmour Bay on fabulous Chandos Lake, this 4bed-2bath seasonal cottage enjoys sunny mornings, privacy from the neighbours, and is set just feet away from the lake. Enjoy the shallow, sandy entry and the deep, ""dive-in"" water straight off the dock - appropriate for all ages. This comfy-cozy cottage has multiple areas for inside entertainment, but the pop-up screened-in porch has all of the right ""cottage-y vibes"" for enjoyment no matter the weather. Additional features include a dry-slip boathouse/storage garage and a large backlot. Settle in and make memories with friends and family, all while feeling like you're right on the water. End the day with a boat/paddle across the bay to enjoy food and drinks at Wally's Pub - Chandos' only licensed establishment! (id:51532)
Tags
| Property Summary |
|---|
| Building |
|---|
| Land |
|---|
| Level | Rooms | Dimensions |
|---|---|---|
| Main level | Kitchen | 4.88 m x 3.17 m |
| Laundry room | 2.26 m x 1.01 m | |
| Workshop | 3.47 m x 1.8 m | |
| Pantry | 1.98 m x 1.52 m | |
| Primary Bedroom | 6 m x 2.93 m | |
| Bathroom | 3.51 m x 2.93 m | |
| Living room | 8.69 m x 2.93 m | |
| Family room | 6.68 m x 2.63 m | |
| Bedroom 2 | 4.37 m x 2.63 m | |
| Bedroom 3 | 2.93 m x 2.32 m | |
| Bedroom 4 | 2.59 m x 2.29 m | |
| Bathroom | 3.6 m x 1.4 m |
| Features | |||||
|---|---|---|---|---|---|
| Level lot | Wooded area | Flat site | |||
| Recreational | Attached Garage | Water Heater | |||
| Furniture | Fireplace(s) | ||||










































