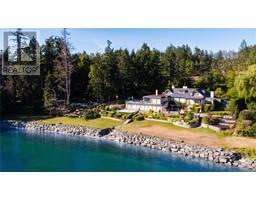10950 Inwood Rd Curteis Point, North Saanich, British Columbia, CA
Address: 10950 Inwood Rd, North Saanich, British Columbia
Summary Report Property
- MKT ID974727
- Building TypeHouse
- Property TypeSingle Family
- StatusBuy
- Added6 days ago
- Bedrooms4
- Bathrooms5
- Area4757 sq. ft.
- DirectionNo Data
- Added On05 Dec 2024
Property Overview
Set in the sought-after neighbourhood of Curteis Point sits a luxurious 4-Bed, 5-Bath, 4757-sqft. home. Brand new and move-in ready, the home pairs fresh design with lux finishing. 12-ft vaulted ceilings, exposed beams, and expansive windows offer a light and airy feel across the home’s split-level layout. On the upper level, a welcoming great room and gourmet kitchen create the ideal entertaining space with top-of-the-line appliances, custom cabinetry, and detailed stonework, along with a full pantry and adjoining bar. Enjoy an upper-level office space and lux primary suite, complete with a spa-like ensuite and not one, but two walk-in closets. The home’s attention to detail carries through to the lower level where you’ll find a media room, wet bar, and gym as well as a self-contained, 1-Bed, 1-Bath suite. Set on a south-facing, half-acre parcel, this property promises the best the Peninsula has to offer. Close to schools, parks, and beaches, and just 10 minutes from downtown Sidney. (id:51532)
Tags
| Property Summary |
|---|
| Building |
|---|
| Land |
|---|
| Level | Rooms | Dimensions |
|---|---|---|
| Lower level | Storage | 9 ft x 8 ft |
| Gym | 17 ft x 15 ft | |
| Recreation room | 38 ft x 18 ft | |
| Other | 12 ft x 16 ft | |
| Bathroom | 2-Piece | |
| Bathroom | 4-Piece | |
| Bedroom | 9 ft x 11 ft | |
| Living room | 10 ft x 9 ft | |
| Main level | Kitchen | 9 ft x 9 ft |
| Patio | 11 ft x 19 ft | |
| Patio | 40 ft x 19 ft | |
| Patio | 18 ft x 33 ft | |
| Office | 12 ft x 9 ft | |
| Bathroom | 5-Piece | |
| Primary Bedroom | 15 ft x 18 ft | |
| Bedroom | 13 ft x 12 ft | |
| Bathroom | 4-Piece | |
| Bedroom | 13 ft x 12 ft | |
| Laundry room | 9 ft x 7 ft | |
| Bathroom | 2-Piece | |
| Pantry | 8 ft x 6 ft | |
| Other | 8 ft x 9 ft | |
| Kitchen | 19 ft x 16 ft | |
| Dining room | 16 ft x 11 ft | |
| Living room | 19 ft x 18 ft | |
| Entrance | 9 ft x 5 ft |
| Features | |||||
|---|---|---|---|---|---|
| Private setting | Southern exposure | Other | |||
| Marine Oriented | Air Conditioned | Fully air conditioned | |||











































































