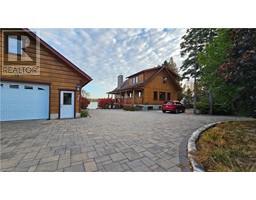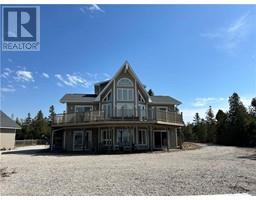33 WHISKEY HARBOUR Road Northern Bruce Peninsula, Northern Bruce Peninsula, Ontario, CA
Address: 33 WHISKEY HARBOUR Road, Northern Bruce Peninsula, Ontario
Summary Report Property
- MKT ID40610187
- Building TypeHouse
- Property TypeSingle Family
- StatusBuy
- Added1 days ago
- Bedrooms2
- Bathrooms2
- Area1152 sq. ft.
- DirectionNo Data
- Added On03 Dec 2024
Property Overview
This well-maintained Pan Abode log cottage/home features two bedrooms and two baths, located in Pike Bay. Situated on an acre-sized lot with perennial gardens, walk paths and surrounded by mature cedars, this charming property can be the family cottage or home to start making great memories for years to come! Recent updates include a new propane furnace installed in December 2023, a new hot water tank in the fall of 2023, and updated thermopane windows throughout. The home boasts a metal roof and an attached garage. Circular driveway. For those hot, sunny days, simply don your swimsuit, grab a towel, and enjoy the backyard pool! This property is ideal as a year-round home or cottage and is situated on a year-round paved, municipal road. Comes fully furnished and is ready for possession. Property measures 150 feet wide and is 290 feet deep. Taxes are $2,332.00. (id:51532)
Tags
| Property Summary |
|---|
| Building |
|---|
| Land |
|---|
| Level | Rooms | Dimensions |
|---|---|---|
| Main level | 2pc Bathroom | 13'0'' x 8'0'' |
| 4pc Bathroom | 10'8'' x 6'0'' | |
| Bedroom | 10'0'' x 8'10'' | |
| Bedroom | 16'6'' x 10'6'' | |
| Kitchen | 12'8'' x 10'2'' | |
| Dining room | 18'10'' x 11'0'' | |
| Living room | 22'10'' x 13'6'' |
| Features | |||||
|---|---|---|---|---|---|
| Crushed stone driveway | Country residential | Automatic Garage Door Opener | |||
| Attached Garage | Dishwasher | Dryer | |||
| Microwave | Refrigerator | Stove | |||
| Washer | Window Coverings | None | |||











