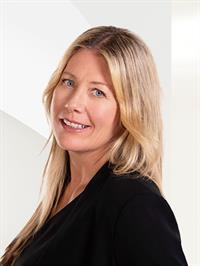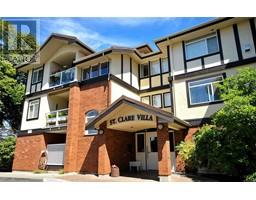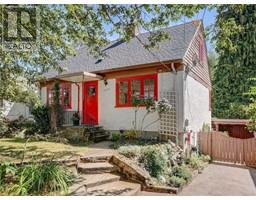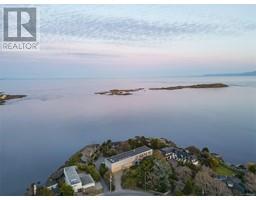3120 Ripon Rd Uplands, Oak Bay, British Columbia, CA
Address: 3120 Ripon Rd, Oak Bay, British Columbia
Summary Report Property
- MKT ID971521
- Building TypeHouse
- Property TypeSingle Family
- StatusBuy
- Added14 weeks ago
- Bedrooms3
- Bathrooms4
- Area3614 sq. ft.
- DirectionNo Data
- Added On15 Aug 2024
Property Overview
This special home, located in the prestigious Uplands neighbourhood, is the perfect blend of style and functionality. When you enter, you'll be impressed by this architect design 3-bedroom, 4-bath home offering a traditional layout on a half acre west facing property. Features include a spacious sunken living room, vaulted ceilings, large windows providing plenty of natural light, 3 balconies, a separate spa room with a hot tub & sauna, gazebo and a huge patio for outdoor entertaining. For your comfort there is a heat pump, newer hot water tank, 2 fireplaces, 3-car garage and a spacious detached garden shed. This is the perfect canvas for the buyer who appreciates exceptional design features and wants to create their own unique sanctuary in a PRIME LOCATION. An amazing opportunity to live in this coveted neighbourhood conveniently located close to Uplands Golf Club, Royal Victoria Yacht Club, UVIC, private and public schools, marinas, beaches, parks, and shopping. (id:51532)
Tags
| Property Summary |
|---|
| Building |
|---|
| Level | Rooms | Dimensions |
|---|---|---|
| Second level | Balcony | 12 ft x 11 ft |
| Balcony | 5 ft x 4 ft | |
| Bedroom | 13 ft x 12 ft | |
| Bathroom | 4-Piece | |
| Bedroom | 13 ft x 12 ft | |
| Balcony | 10 ft x 9 ft | |
| Ensuite | 5-Piece | |
| Primary Bedroom | 20 ft x 19 ft | |
| Main level | Storage | 30 ft x 7 ft |
| Patio | 29 ft x 21 ft | |
| Patio | 15 ft x 12 ft | |
| Patio | 29 ft x 10 ft | |
| Patio | 16 ft x 9 ft | |
| Utility room | 10 ft x 5 ft | |
| Other | 14 ft x 12 ft | |
| Sauna | 6 ft x 6 ft | |
| Mud room | 10 ft x 9 ft | |
| Laundry room | 12 ft x 8 ft | |
| Bathroom | 3-Piece | |
| Bathroom | 2-Piece | |
| Family room | 18 ft x 14 ft | |
| Pantry | 7 ft x 6 ft | |
| Dining nook | 9 ft x 9 ft | |
| Kitchen | 15 ft x 9 ft | |
| Dining room | 14 ft x 12 ft | |
| Living room | 19 ft x 15 ft | |
| Entrance | 12 ft x 10 ft | |
| Auxiliary Building | Other | 11 ft x 11 ft |
| Features | |||||
|---|---|---|---|---|---|
| Other | Rectangular | Marine Oriented | |||
| Air Conditioned | |||||

























































