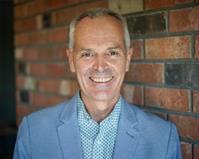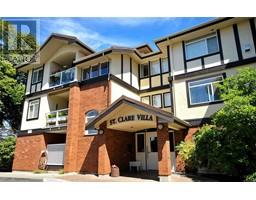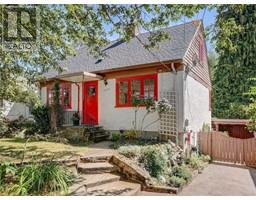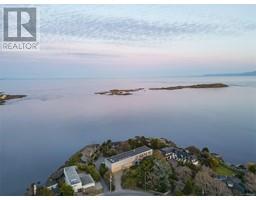599 St. Patrick St South Oak Bay, Oak Bay, British Columbia, CA
Address: 599 St. Patrick St, Oak Bay, British Columbia
Summary Report Property
- MKT ID970325
- Building TypeHouse
- Property TypeSingle Family
- StatusBuy
- Added18 weeks ago
- Bedrooms3
- Bathrooms3
- Area2325 sq. ft.
- DirectionNo Data
- Added On18 Jul 2024
Property Overview
This Delightful 3/4 bedroom, 3 bathroom Family Home is nestled in the heart of South Oak Bay, offering both tranquility and convenience; just steps to McNeill Bay and Delish bakery. Completely renovated in 2010 this home's open floor plan seamlessly connects the spacious living room (with gas f/p)with the modern kitchen, complete with granite countertops and stainless steel appliances. The lower floor also features a family room (gas f/p), two bedrooms, guest bathroom and a large flexible room with laundry. Upstairs, find the primary bedroom retreat, boasting a walk thru closet and 4 piece spa-like ensuite. Completing the upper floor is a flexible office space or nursery. Outside, discover a perfect space for entertaining (with sunken hot tub) or enjoying quiet evenings. The large private lot provides ample room for gardening or relaxation - large outbuilding with studio potential This home offers the ideal blend of charm and urban convenience. Don’t miss out on this rare opportunity (id:51532)
Tags
| Property Summary |
|---|
| Building |
|---|
| Level | Rooms | Dimensions |
|---|---|---|
| Second level | Office | 16 ft x 10 ft |
| Ensuite | 9 ft x 9 ft | |
| Primary Bedroom | 16 ft x 13 ft | |
| Balcony | 16 ft x 6 ft | |
| Lower level | Patio | 23 ft x 7 ft |
| Main level | Family room | 14 ft x 12 ft |
| Living room/Dining room | 16 ft x 13 ft | |
| Kitchen | 16 ft x 9 ft | |
| Bathroom | 7 ft x 6 ft | |
| Bedroom | 15 ft x 10 ft | |
| Living room | 19 ft x 11 ft | |
| Bedroom | 12 ft x 10 ft | |
| Laundry room | 15 ft x 12 ft | |
| Bathroom | 9 ft x 6 ft | |
| Sunroom | 8 ft x 8 ft | |
| Entrance | 8 ft x 5 ft | |
| Auxiliary Building | Other | 23 ft x 11 ft |
| Features | |||||
|---|---|---|---|---|---|
| Central location | Other | Rectangular | |||
| Stall | None | ||||





















































