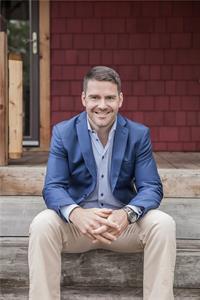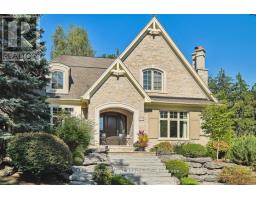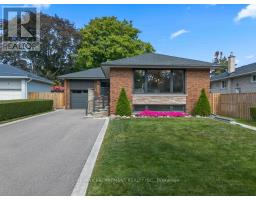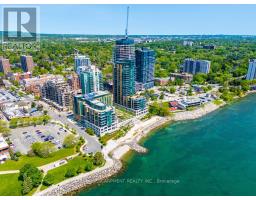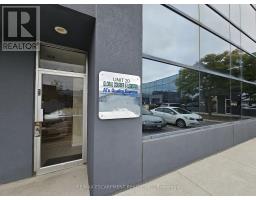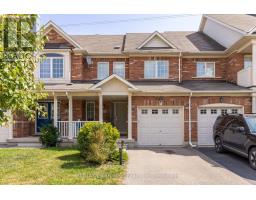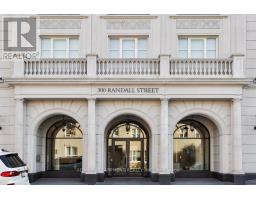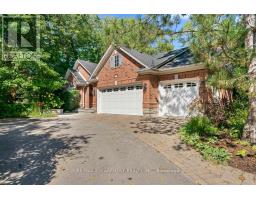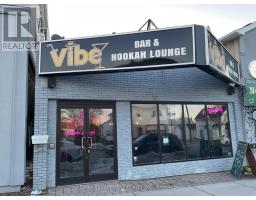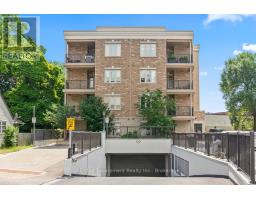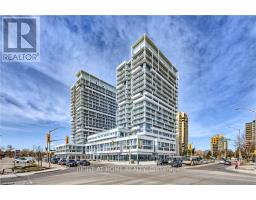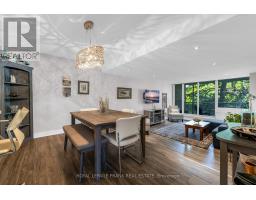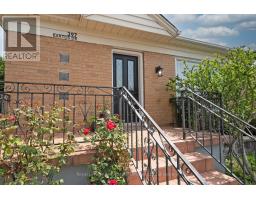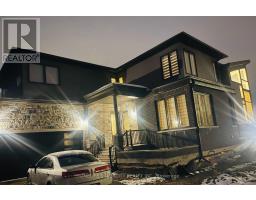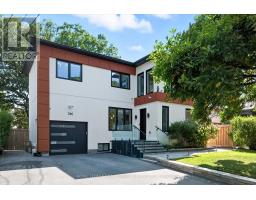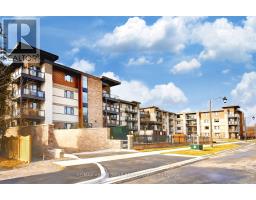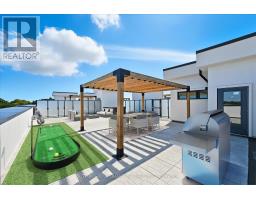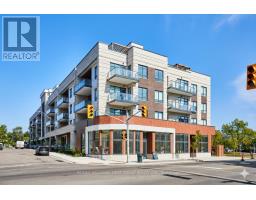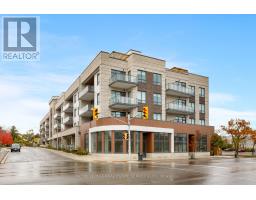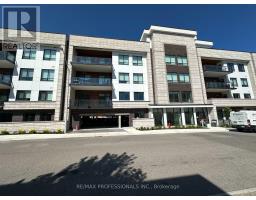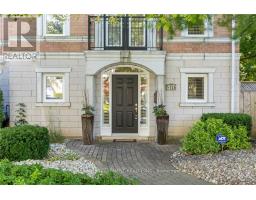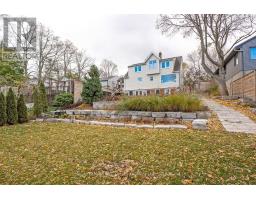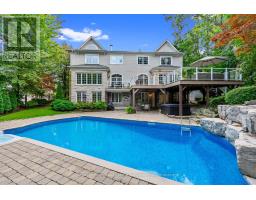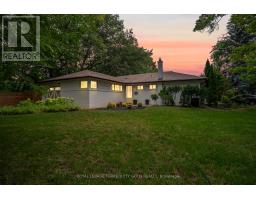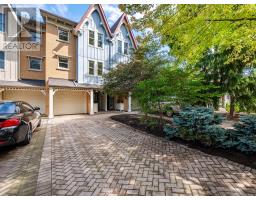278 CAROLYN DRIVE, Oakville (CO Central), Ontario, CA
Address: 278 CAROLYN DRIVE, Oakville (CO Central), Ontario
Summary Report Property
- MKT IDW12513920
- Building TypeHouse
- Property TypeSingle Family
- StatusBuy
- Added3 days ago
- Bedrooms3
- Bathrooms3
- Area1500 sq. ft.
- DirectionNo Data
- Added On17 Nov 2025
Property Overview
Discover this stunningly upgraded bungalow, perfectly situated just a short walk to Kerr Village and downtown Oakville. The home features a seamless open-concept layout, ideal for hosting family and friends, with a modern kitchen featuring two dishwashers, an open living room, and spacious dining and family areas. Enjoy the warmth and charm of two wood-burning fireplaces throughout the home. The main level includes two bedrooms and 1.5 bathrooms, with flexible options to create a private master retreat. The finished basement offers even more living space, while the beautifully landscaped backyard is complete with a built-in pool, perfect for relaxing and entertaining. Ideal for downsizers or a young family, this is a rare find you won't want to miss! (id:51532)
Tags
| Property Summary |
|---|
| Building |
|---|
| Land |
|---|
| Level | Rooms | Dimensions |
|---|---|---|
| Lower level | Bedroom | 4.09 m x 3.48 m |
| Laundry room | 4.52 m x 3.02 m | |
| Utility room | 7.04 m x 4.22 m | |
| Recreational, Games room | 5.31 m x 4.98 m | |
| Bathroom | 2.29 m x 2.13 m | |
| Main level | Living room | 5.44 m x 4.29 m |
| Dining room | 3.56 m x 3.23 m | |
| Kitchen | 5.97 m x 5.03 m | |
| Family room | 5.92 m x 5.77 m | |
| Bathroom | 2.01 m x 0.84 m | |
| Primary Bedroom | 3.84 m x 3.63 m | |
| Bedroom | 3.84 m x 3.48 m | |
| Bathroom | 3.28 m x 2.11 m |
| Features | |||||
|---|---|---|---|---|---|
| Garage | Dishwasher | Microwave | |||
| Oven | Range | Refrigerator | |||
| Central air conditioning | Fireplace(s) | ||||

















































