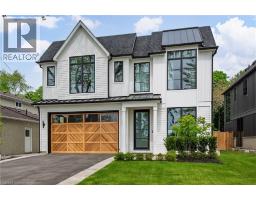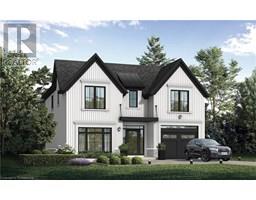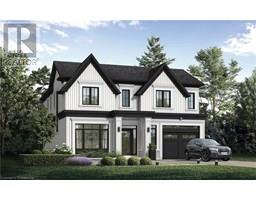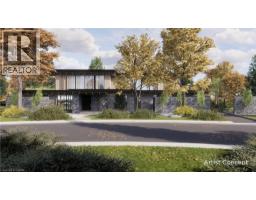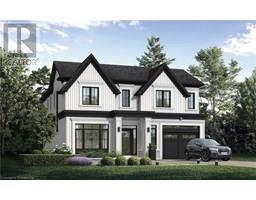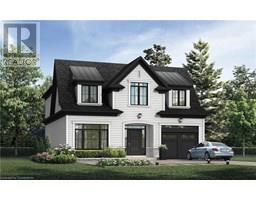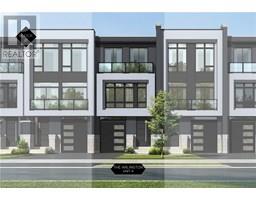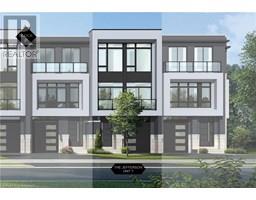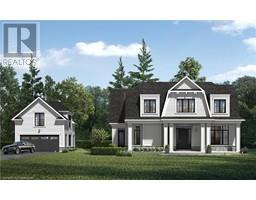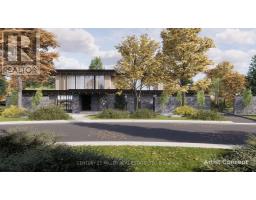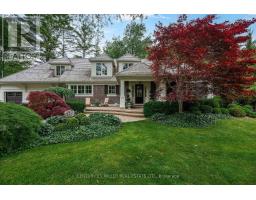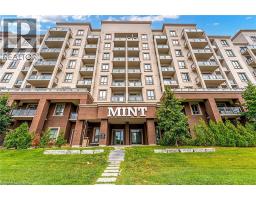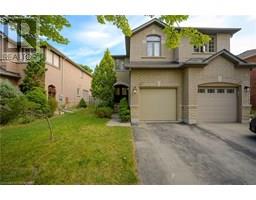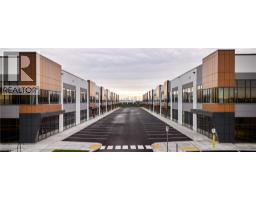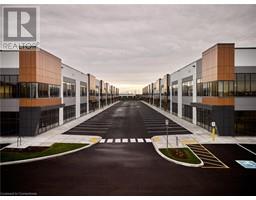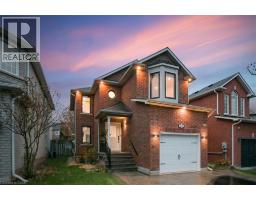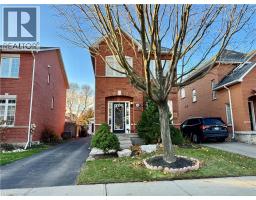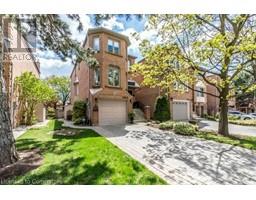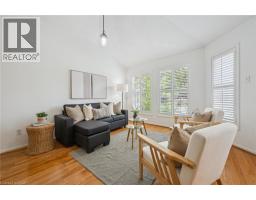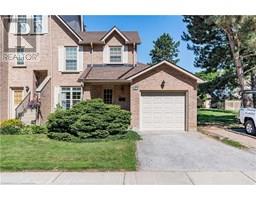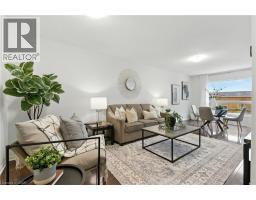100 LAKESHORE Road E Unit# 710 1013 - OO Old Oakville, Oakville, Ontario, CA
Address: 100 LAKESHORE Road E Unit# 710, Oakville, Ontario
Summary Report Property
- MKT ID40759609
- Building TypeApartment
- Property TypeSingle Family
- StatusBuy
- Added14 weeks ago
- Bedrooms3
- Bathrooms2
- Area1940 sq. ft.
- DirectionNo Data
- Added On22 Aug 2025
Property Overview
You’ve been thinking about rightsizing - but you're not about to lower your standards. Welcome to lakefront living at the Granary! Cherished for its downtown location, sought after for its convenience and reputation. This 1,940 sq ft corner unit offers you a sweeping floor plan with 3 bedrooms, a large living and dining area, an abundance of windows, updated galley kitchen and an 8’ wet-bar. The 638 sq ft wrap-around terrace invites you to watch the day unfold from sunrise to sunset. Skip the elevator entirely and slip out the building’s side door to Navy Street – mere steps from your unit and your locker is just down the hallway for added convenience. With such an expansive unit you can use the space how you like. Open up for the floor plan even more or create new spaces for your enjoyment. A versatile floor plan with double parking spaces side by side. Extensive building amenities including 24-hour concierge, exquisite lobby, social room, hobby room, guest suites, indoor pool, sauna, exercise room, bike storage and plenty of visitor parking. This prime location offers easy access to the lake, parks, Oakville Club, library, Oakville Centre for the Performing Arts, as well as the charming shops, cafes, and restaurants of downtown Oakville. Experience luxurious living at its finest. Immediate possession available. (id:51532)
Tags
| Property Summary |
|---|
| Building |
|---|
| Land |
|---|
| Level | Rooms | Dimensions |
|---|---|---|
| Main level | Laundry room | 10'3'' x 5'2'' |
| Other | 8'0'' x 7'2'' | |
| Den | 18'5'' x 9'7'' | |
| 4pc Bathroom | Measurements not available | |
| Bedroom | 18'5'' x 16'4'' | |
| Full bathroom | Measurements not available | |
| Primary Bedroom | 14'6'' x 13'4'' | |
| Living room | 26'0'' x 13'6'' | |
| Dining room | 12'7'' x 9'5'' | |
| Kitchen | 13'3'' x 9'6'' | |
| Foyer | 9'7'' x 9'2'' |
| Features | |||||
|---|---|---|---|---|---|
| Balcony | Underground | Visitor Parking | |||
| Central air conditioning | Exercise Centre | Guest Suite | |||
| Party Room | |||||






































