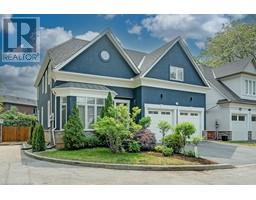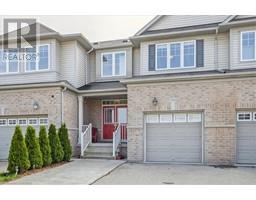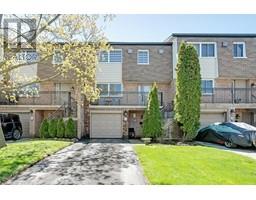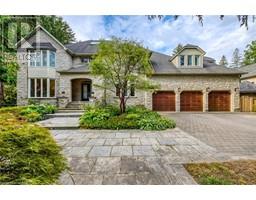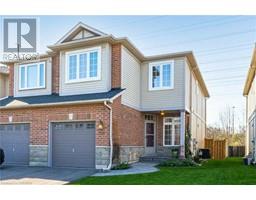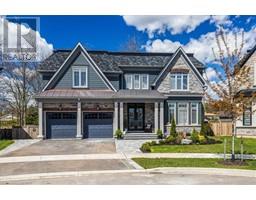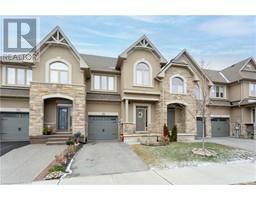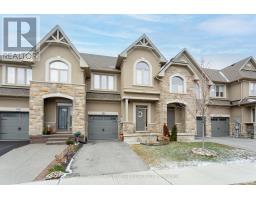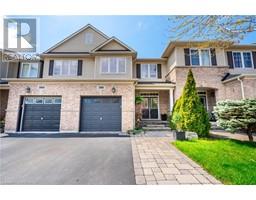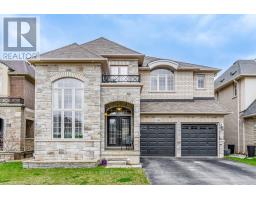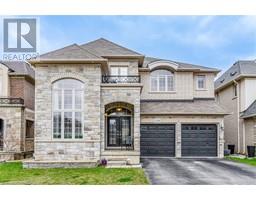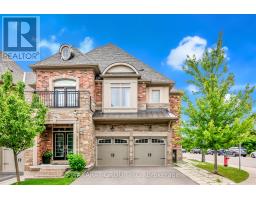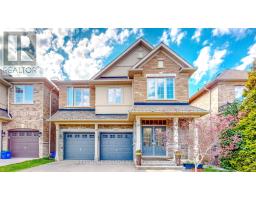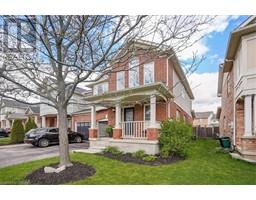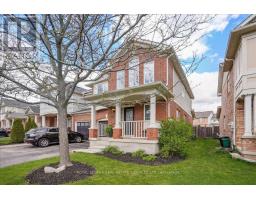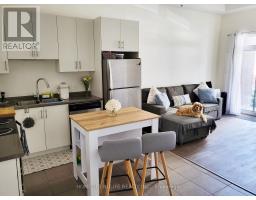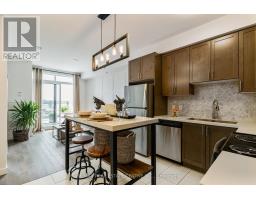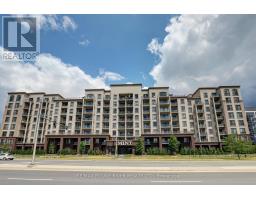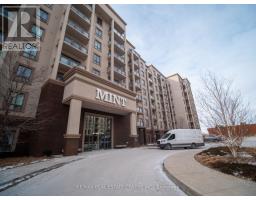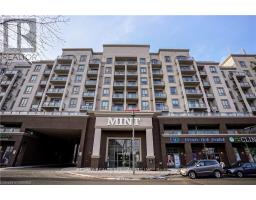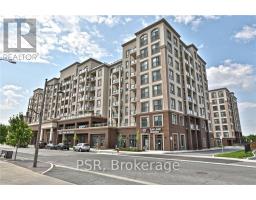1123 LAKESHORE Road E 1011 - MO Morrison, Oakville, Ontario, CA
Address: 1123 LAKESHORE Road E, Oakville, Ontario
Summary Report Property
- MKT ID40524925
- Building TypeHouse
- Property TypeSingle Family
- StatusBuy
- Added12 weeks ago
- Bedrooms5
- Bathrooms3
- Area1731 sq. ft.
- DirectionNo Data
- Added On09 Feb 2024
Property Overview
Stunning bungalow on a massive lot in Southeast Oakville close to Lake Ontario & historic downtown Oakville. Fabulous mature landscaping & hardscaping with a pool, huge patio & deck in the backyard utopia. Park 6 cars on the interlock stone driveway & 2 more in the heated garage. A total of 4 bedrooms, 2.5 bathrooms & approximately 3,895 sq. ft. including the professionally finished basement. Extensive upgrades include outstanding trim & architectural details, beautiful wide-plank hardwood floors throughout the main floor (2019), luxurious bathrooms (basement bath renovated in 2020), two gas fireplaces, two walkouts, pot lights, crown mouldings, California shutters & custom blinds. New windows in the living room, dining room, office, & primary bedroom closet. Gracefully entertain in the spacious formal living with French doors to the elegant dining room. You’ll love the fabulous custom kitchen with custom white cabinetry, a wall-to-wall pantry, granite counters, built-in appliances & breakfast area with a walkout to the massive deck & yard. Family room is prewired for surround sound & has wall-to-wall windows with a walkout to the deck. Main floor office with custom cabinetry, powder room & primary bedroom with a lavish 5-piece ensuite bath featuring a freestanding soaker tub & separate glass shower. Recreation room with gas fireplace, huge laundry room, 3 big bedrooms & a renovated (2020) 3-piece bath in the basement. In OT school catchment & close to highways & GO Station. (id:51532)
Tags
| Property Summary |
|---|
| Building |
|---|
| Land |
|---|
| Level | Rooms | Dimensions |
|---|---|---|
| Lower level | Laundry room | Measurements not available |
| 3pc Bathroom | Measurements not available | |
| Bedroom | 12'0'' x 10'3'' | |
| Bedroom | 16'9'' x 12'3'' | |
| Bedroom | 14'3'' x 12'3'' | |
| Recreation room | 29'8'' x 21'2'' | |
| Main level | Full bathroom | Measurements not available |
| Primary Bedroom | 14'2'' x 13'11'' | |
| 2pc Bathroom | Measurements not available | |
| Family room | 17'0'' x 13'8'' | |
| Bedroom | 9'5'' x 9'1'' | |
| Kitchen | 19'8'' x 11'7'' | |
| Dining room | 16'8'' x 9'10'' | |
| Living room | 22'9'' x 14'3'' | |
| Foyer | 14'7'' x 7'5'' |
| Features | |||||
|---|---|---|---|---|---|
| Automatic Garage Door Opener | Attached Garage | Central air conditioning | |||


















































