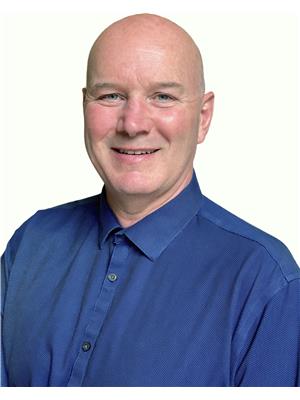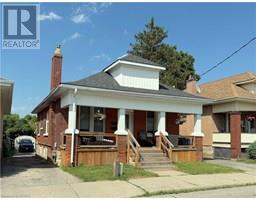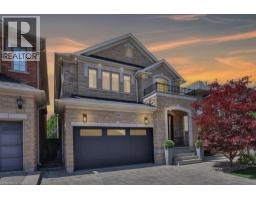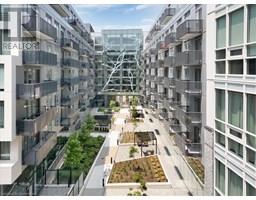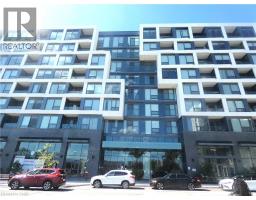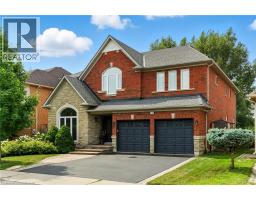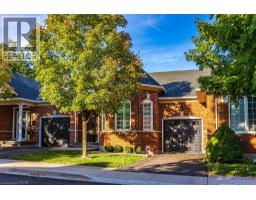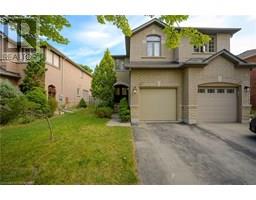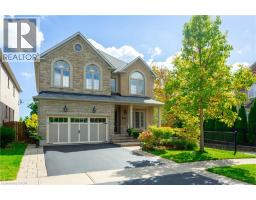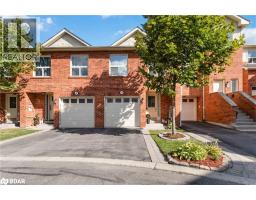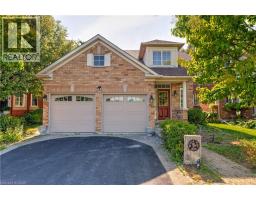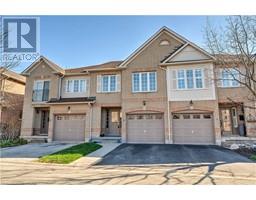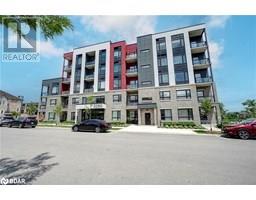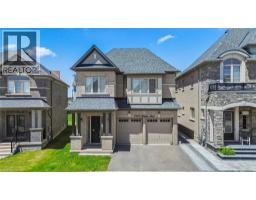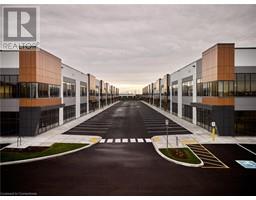1232 GAINSBOROUGH Drive 1005 - FA Falgarwood, Oakville, Ontario, CA
Address: 1232 GAINSBOROUGH Drive, Oakville, Ontario
Summary Report Property
- MKT ID40761769
- Building TypeHouse
- Property TypeSingle Family
- StatusBuy
- Added4 weeks ago
- Bedrooms3
- Bathrooms1
- Area1432 sq. ft.
- DirectionNo Data
- Added On07 Sep 2025
Property Overview
Great location and well built home with all the no fun money already invested. Updated windows, exterior doors, shingles, furnace and AC, new(August) carpet on main floor and an updated bathroom with walk-in shower stall. This 3 bedroom bungalow has great bones and practical updates with room to make it your own. The bedrooms have original hardwood floors which is also under the new broadloom. The lower level has lots of space and ready for your vision. A traditional ergonomic layout and large private yard all await your families enjoyment. A great opportunity to own a detached bungalow in this quiet location close to schools, shopping and easy highway and Oakville Go Station access just minutes away. Be sure to take the multimedia 360 virtual tour. Call your agent and come see this home before it's gone! (id:51532)
Tags
| Property Summary |
|---|
| Building |
|---|
| Land |
|---|
| Level | Rooms | Dimensions |
|---|---|---|
| Basement | Storage | 21'0'' x 23'0'' |
| Recreation room | 21'0'' x 23'0'' | |
| Main level | 3pc Bathroom | Measurements not available |
| Bedroom | 11'6'' x 8'0'' | |
| Bedroom | 7'11'' x 10'7'' | |
| Primary Bedroom | 11'5'' x 10'7'' | |
| Eat in kitchen | 10'10'' x 10'7'' | |
| Dining room | 11'0'' x 8'4'' | |
| Living room | 17'4'' x 12'0'' | |
| Foyer | 8'0'' x 3'8'' |
| Features | |||||
|---|---|---|---|---|---|
| Paved driveway | Sump Pump | Private Yard | |||
| Dishwasher | Refrigerator | Stove | |||
| Hood Fan | Window Coverings | Central air conditioning | |||




























