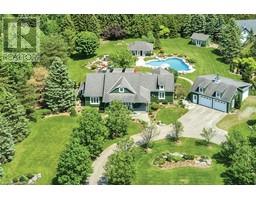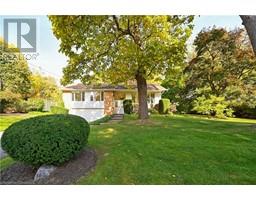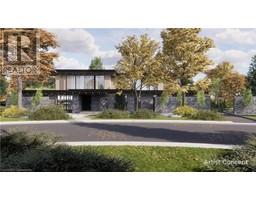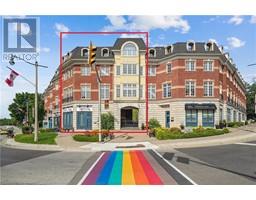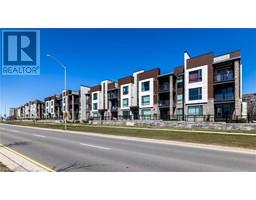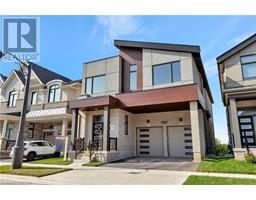1247 CUMNOCK Crescent 1011 - MO Morrison, Oakville, Ontario, CA
Address: 1247 CUMNOCK Crescent, Oakville, Ontario
Summary Report Property
- MKT ID40640581
- Building TypeHouse
- Property TypeSingle Family
- StatusBuy
- Added4 weeks ago
- Bedrooms5
- Bathrooms5
- Area6105 sq. ft.
- DirectionNo Data
- Added On16 Dec 2024
Property Overview
Extensively renovated family home sitting on an over half acre lot in the heart of Morrison. With a generous amount of living space including 4,411 square feet above grade, 5 bedrooms upstairs and four and half bathrooms – a perfect home for a large or multi generational family. The interior of this home has been recently updated including a new kitchen with servery and large pantry as well as fresh paint throughout. Large windows and vaulted ceilings fill the rooms with natural light. A convenient main floor laundry/mud room is also found on this level. The hardwood floors on the main level were recently refinished and new engineered hardwood floors and fresh broadloom installed throughout the second level. The backyard of this home is very special. Step outside from one of the many French doors throughout the main floor to find a saltwater pool, expansive covered terrace, patio, and extensive grass, perfect for those who love to entertain. The entire property is surrounded by large mature trees, creating the ultimate private retreat. The homes exterior has been recently updated with a full exterior painting (including windows and door frames) as well as new soffits and gutters. Walking distance to the area’s best public and private schools, and just a short drive to all major highways, GO station and downtown Oakville. (id:51532)
Tags
| Property Summary |
|---|
| Building |
|---|
| Land |
|---|
| Level | Rooms | Dimensions |
|---|---|---|
| Second level | 4pc Bathroom | Measurements not available |
| Bedroom | 12'1'' x 10'7'' | |
| Bedroom | 12'7'' x 11'4'' | |
| 5pc Bathroom | Measurements not available | |
| Bedroom | 15'0'' x 14'5'' | |
| Bedroom | 12'8'' x 12'1'' | |
| Full bathroom | Measurements not available | |
| Primary Bedroom | 19'1'' x 15'0'' | |
| Basement | Utility room | 28'7'' x 25'3'' |
| Games room | 13'0'' x 9'11'' | |
| Recreation room | 19'0'' x 14'1'' | |
| Main level | 3pc Bathroom | Measurements not available |
| 2pc Bathroom | Measurements not available | |
| Laundry room | 12'9'' x 8'6'' | |
| Family room | 29'8'' x 17'4'' | |
| Kitchen | 20'3'' x 16'9'' | |
| Dining room | 19'11'' x 14'6'' | |
| Living room | 20'6'' x 14'7'' | |
| Foyer | 13'11'' x 12'7'' |
| Features | |||||
|---|---|---|---|---|---|
| Southern exposure | Paved driveway | Automatic Garage Door Opener | |||
| Attached Garage | Central Vacuum | Central air conditioning | |||







































