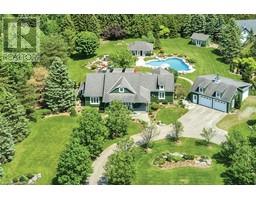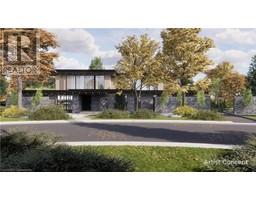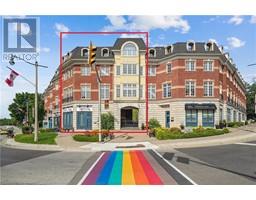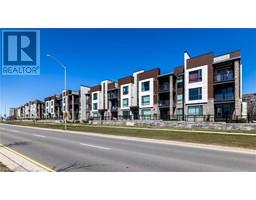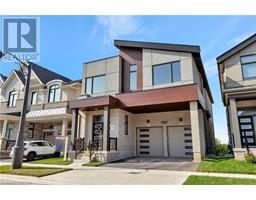257 WEDGEWOOD Drive 1011 - MO Morrison, Oakville, Ontario, CA
Address: 257 WEDGEWOOD Drive, Oakville, Ontario
Summary Report Property
- MKT ID40669143
- Building TypeHouse
- Property TypeSingle Family
- StatusBuy
- Added6 weeks ago
- Bedrooms3
- Bathrooms2
- Area2071 sq. ft.
- DirectionNo Data
- Added On16 Dec 2024
Property Overview
Reno/New-build/Landbank opportunity. Tucked back and well positioned on a quiet road in much-desired Morrison in southeast Oakville, sits this lovely family home. Framed in a canopy of mature native trees with a coveted west front exposure maximizing natural sunlight, the property presents an attractive opportunity: renovate the existing structure and transform it into a home with a manageable footprint or start from scratch and build new. Incredible lot size of 15,101 square feet and zoned RL1-0 with a residential floor area of 29%, this property can accommodate a home of approximately 4,371 square feet without a variance. Buyer to do their own due-diligence. It has been impeccably maintained and updated over the years and can be lived-in or rented out while you plan your next dream project. HVAC updated within 5-8 yrs, washer + dryer approx. 3 yrs, newer rear decking. 3 bedrooms, 1.5 baths, interior garage access and walk-up lower level. Set in a landscape of beautiful custom homes, within walking distance to Lake Ontario + renowned Gairloch Gardens and just steps to Albion Park. Close to Oakville’s downtown core, marina and Oakville Trafalgar Community Centre and situated in a top school district. (id:51532)
Tags
| Property Summary |
|---|
| Building |
|---|
| Land |
|---|
| Level | Rooms | Dimensions |
|---|---|---|
| Basement | Laundry room | 24'2'' x 7'5'' |
| Storage | 21'3'' x 11'4'' | |
| 2pc Bathroom | Measurements not available | |
| Recreation room | 23'6'' x 12'10'' | |
| Main level | Other | 18'5'' x 9'6'' |
| 4pc Bathroom | Measurements not available | |
| Bedroom | 12'1'' x 12'3'' | |
| Bedroom | 12'0'' x 10'2'' | |
| Primary Bedroom | 12'1'' x 13'5'' | |
| Kitchen | 13'7'' x 11'3'' | |
| Living room/Dining room | 16'4'' x 25'4'' |
| Features | |||||
|---|---|---|---|---|---|
| Attached Garage | Central air conditioning | ||||






























