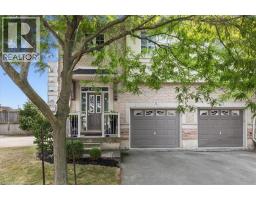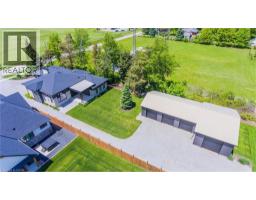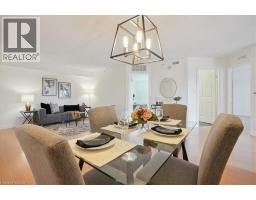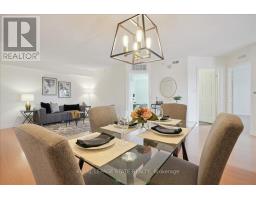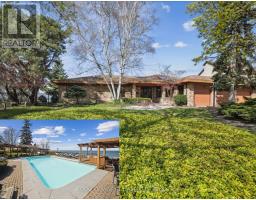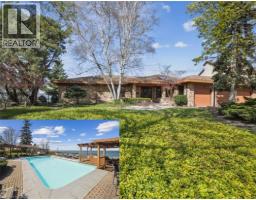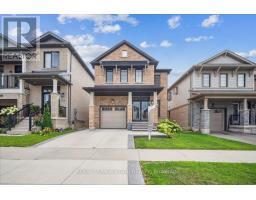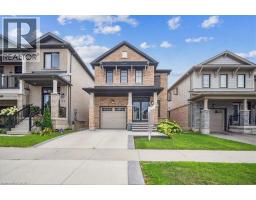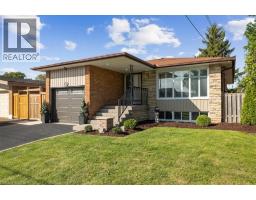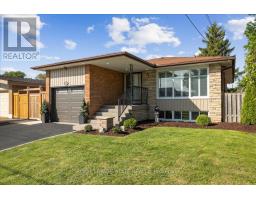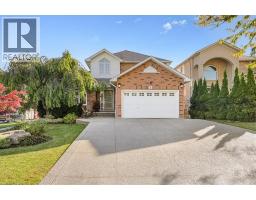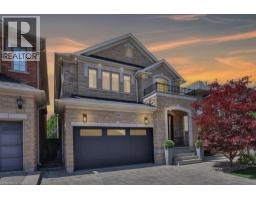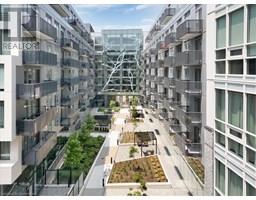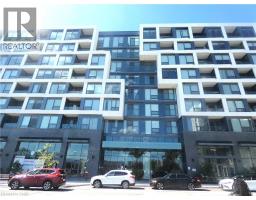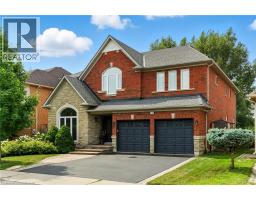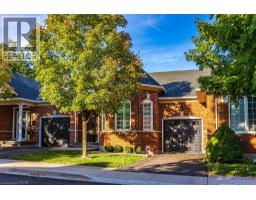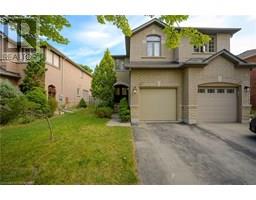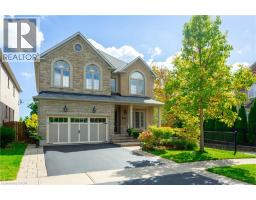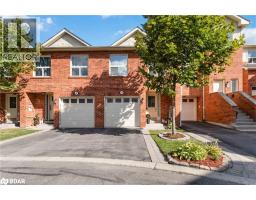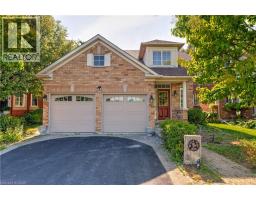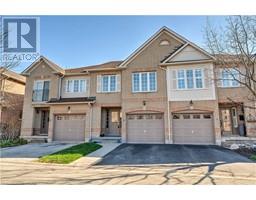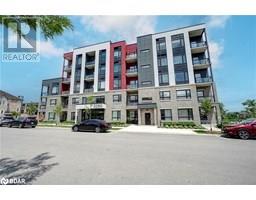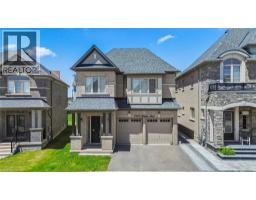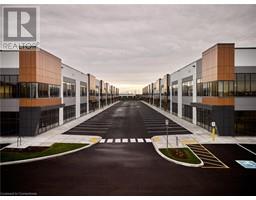2328 WOODFIELD Road 1015 - RO River Oaks, Oakville, Ontario, CA
Address: 2328 WOODFIELD Road, Oakville, Ontario
Summary Report Property
- MKT ID40761248
- Building TypeRow / Townhouse
- Property TypeSingle Family
- StatusBuy
- Added1 days ago
- Bedrooms4
- Bathrooms4
- Area2296 sq. ft.
- DirectionNo Data
- Added On08 Oct 2025
Property Overview
Located in the Exclusive and Sought After Woodhaven Estates backing onto the beautiful Lions Valley Park & Sixteen Mile Creek youll find this fabulous freehold end unit with walk out basement and only attached at the garage. The spacious foyer with double door entry makes a statement as you enter this traditional and elegant 4 BR, 2+2 bath home with stunning treed views from all three levels and offering features like, gorgeous hardwood spiral staircases, 2 gas fireplaces; pot lights, hardwood floors and crown moulding throughout most of the home; primary bedroom with trayed ceilings, stunning view, updated gorgeous ensuite with large walk in shower, double sinks and separate soaker tub; well appointed kitchen with integrated hood range, tons of drawers, pull out spice rack, crown moulding, under cabinet lighting, granite counters, composite granite sink, and walk in pantry with laundry hook ups; living room with gas fireplace and walkout to large deck overlooking the forest; fully finished basement with large rec room walking out to fully fenced backyard and patio Beautifully landscaped, double car garage, 4 car drive, you dont want to miss out on this one! (id:51532)
Tags
| Property Summary |
|---|
| Building |
|---|
| Land |
|---|
| Level | Rooms | Dimensions |
|---|---|---|
| Second level | 3pc Bathroom | Measurements not available |
| Bedroom | 9'5'' x 11'1'' | |
| Bedroom | 11'1'' x 10'1'' | |
| Bedroom | 13'5'' x 13'9'' | |
| Full bathroom | Measurements not available | |
| Primary Bedroom | 13'9'' x 24'2'' | |
| Lower level | Laundry room | Measurements not available |
| 2pc Bathroom | Measurements not available | |
| Recreation room | 18'1'' x 29'0'' | |
| Main level | 2pc Bathroom | Measurements not available |
| Living room | 13'9'' x 15'4'' | |
| Breakfast | 8'7'' x 10'9'' | |
| Kitchen | 9'6'' x 12'3'' | |
| Dining room | 13'7'' x 12'3'' |
| Features | |||||
|---|---|---|---|---|---|
| Cul-de-sac | Visual exposure | Paved driveway | |||
| Skylight | Automatic Garage Door Opener | Attached Garage | |||
| Central Vacuum | Dishwasher | Dryer | |||
| Refrigerator | Stove | Washer | |||
| Hood Fan | Window Coverings | Garage door opener | |||
| Central air conditioning | |||||


















































