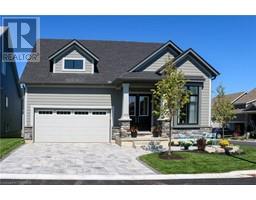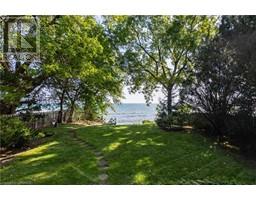2366 CARRINGTON Place 1006 - FD Ford, Oakville, Ontario, CA
Address: 2366 CARRINGTON Place, Oakville, Ontario
Summary Report Property
- MKT ID40620611
- Building TypeHouse
- Property TypeSingle Family
- StatusBuy
- Added18 weeks ago
- Bedrooms3
- Bathrooms4
- Area5754 sq. ft.
- DirectionNo Data
- Added On15 Jul 2024
Property Overview
This mid-century modern residence presents a unique opportunity to own a captivating, and private waterfront home. Steeped in style and timeless architectural beauty, this property is truly a unique gem with lake views right from your front door! Designed in 1975, emphasis was placed on connecting to the surrounding natural beauty with balconies and patios, expansive floor to ceiling windows and multiple walkouts linking you to the immersive experience of ever-changing lake views and lush, manicured gardens. Sounds of water resonate throughout the property, from the trickling of the stone water feature in the front courtyard to the ebb and flow of lake waves at the rear. Sculptural trees and perennials compliment the strong architecture of the home and create a welcoming environment where songbirds sing with delight. Attention to detail is evident throughout with impressive construction materials of stone, cedar, concrete, glass and metal. The existing layout offers a seamless flow between the ample and bright living spaces. Principal rooms showcase captivating lake views from every angle. With over 5,700sf of total square footage, there are endless possibilities for reconfiguration to suit your personal needs and create your dream waterfront oasis. Thoughtful design has created an expansive pool area, where the concrete pool is provided total privacy behind lush greenery. This magical residence is a showpiece in south east Oakville and is admired by many. The time is now. Be inspired and reimagine this incredible property. (id:51532)
Tags
| Property Summary |
|---|
| Building |
|---|
| Land |
|---|
| Level | Rooms | Dimensions |
|---|---|---|
| Basement | Games room | 25'2'' x 20'3'' |
| Utility room | 21'11'' x 7'11'' | |
| Main level | Storage | 13'7'' x 8'6'' |
| Laundry room | 13'7'' x 7'6'' | |
| Bedroom | 14'6'' x 14'4'' | |
| Bedroom | 16'5'' x 13'8'' | |
| 3pc Bathroom | Measurements not available | |
| Family room | 26'11'' x 20'1'' | |
| 4pc Bathroom | Measurements not available | |
| 3pc Bathroom | Measurements not available | |
| Other | 17'8'' x 7'1'' | |
| Primary Bedroom | 19'0'' x 15'3'' | |
| Kitchen | 17'3'' x 15'5'' | |
| Dining room | 15'5'' x 13'5'' | |
| Den | 12'7'' x 10'6'' | |
| Great room | 27'5'' x 21'1'' | |
| 2pc Bathroom | Measurements not available | |
| Foyer | 30'9'' x 8'7'' |
| Features | |||||
|---|---|---|---|---|---|
| Skylight | Attached Garage | Sauna | |||
| Central air conditioning | |||||





















































