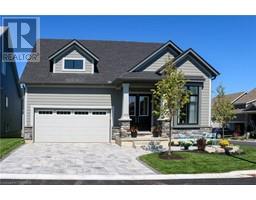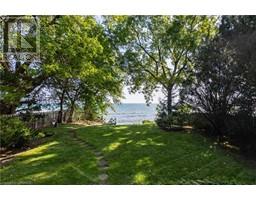3500 LAKESHORE Road W Unit# 203 1001 - BR Bronte, Oakville, Ontario, CA
Address: 3500 LAKESHORE Road W Unit# 203, Oakville, Ontario
Summary Report Property
- MKT ID40601558
- Building TypeApartment
- Property TypeSingle Family
- StatusBuy
- Added22 weeks ago
- Bedrooms2
- Bathrooms2
- Area1535 sq. ft.
- DirectionNo Data
- Added On18 Jun 2024
Property Overview
Welcome to resort-style living in the stunning BluWater Condos on the shores of Lake Ontario! Designed to enjoy tranquil views of the lake, greenspace & gardens with two spacious balconies, this beautifully decorated 1535 sf suite perfectly balances modern luxury & classic comfort. Multiple living areas including the open concept living/dining rooms & a separate family room off the kitchen facilitate both casual & formal get-togethers. Hardwood floors, expansive windows, automated blinds, trayed ceilings & designer finishes throughout make you feel instantly at home. Entertain in the gourmet kitchen with luxury built-in appliances, including wine fridge, double wall ovens & microwave, gas cooktop, integrated fridge, pantry, quartz countertops, classic mosaic backsplash, & breakfast seating illuminated by glass pendant lighting. The curved windows in the formal dining room let in abundant natural light & offer a walk-out to a spacious balcony for seamless indoor-to-outdoor flow. The large principal bedroom offers access to a private balcony with lake views, walk-in closet with custom organizers & a spa-like 5-pc ensuite complete with soaker tub & spacious vanity. The second bedroom enjoys lovely treescape & garden views & has both walk-in & double closets. Down the hall is a well-appointed 3-pc bathroom. The in-suite laundry area with ample storage makes organization a breeze. This suite includes 2 side-by-side underground parking spots & a locker. BluWater offers impressive amenities including 24-hour concierge, fully equipped party room, guest suite, fitness centre, hot tub/sauna spa & decadent outdoor pool area. This prime Bronte location has direct access to Lake Ontario. Stroll through the abundant greenspace to the public beach & access walking & biking trails to the Pier & Shell Park. Local Bronte Village shops, restaurants, & Bronte Harbour all nearby. Close to the QEW & GO train for commuters. Enjoy the finer things in life at BluWater. (id:51532)
Tags
| Property Summary |
|---|
| Building |
|---|
| Land |
|---|
| Level | Rooms | Dimensions |
|---|---|---|
| Main level | Full bathroom | Measurements not available |
| Primary Bedroom | 16'9'' x 10'11'' | |
| Family room | 16'0'' x 11'2'' | |
| Kitchen | 13'8'' x 8'6'' | |
| Dining room | 10'3'' x 10'0'' | |
| Living room | 18'5'' x 11'0'' | |
| Bedroom | 12'5'' x 10'0'' | |
| 3pc Bathroom | Measurements not available | |
| Laundry room | Measurements not available | |
| Foyer | 15'0'' x 4'11'' |
| Features | |||||
|---|---|---|---|---|---|
| Southern exposure | Balcony | Automatic Garage Door Opener | |||
| Underground | None | Central air conditioning | |||
| Exercise Centre | Guest Suite | Party Room | |||
































































