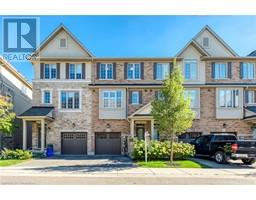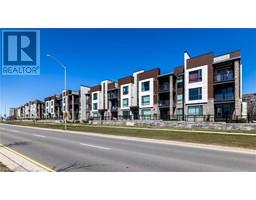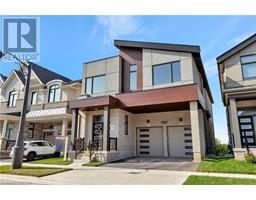33 SEWELL Drive 1003 - CP College Park, Oakville, Ontario, CA
Address: 33 SEWELL Drive, Oakville, Ontario
Summary Report Property
- MKT ID40683207
- Building TypeHouse
- Property TypeSingle Family
- StatusBuy
- Added6 weeks ago
- Bedrooms3
- Bathrooms2
- Area1063 sq. ft.
- DirectionNo Data
- Added On04 Dec 2024
Property Overview
Gorgeous side split in Oakvilles sought-after College Park neighbourhood! Situated on a quiet street with a large 60x122 foot lot, this Family home was fully renovated inside and out and showcases beautiful finishes and attention to detail throughout. The open-concept main level is filled with natural light from oversized bay windows at the front and large windows overlooking the lush backyard. Enjoy a premium kitchen with stainless steel appliances and a built-in pantry. Oversized kitchen island with Ford countertops and stainless steel ceiling mounted hood event. The spacious layout includes a stunning master bath, a lower-level family room with large above-ground windows, a second bath with a walk-in glass shower, a large office with a walk-out, and charming double-wide barn doors. Updates include Premium Kitchen (2022), Designer Bathrooms (2022), New Appliances (2022), Built in Pantry (2022), Quartz Countertops (2022), Furnace (2020), New Roof and Windows (2023), Premium Vinyl Throughout (2022), While Home Benjamin Moore Paint (2024). Minutes from Sheridan College, Oakville Place, Transit, GO Station, Great Schools and more. Book a showing today! (id:51532)
Tags
| Property Summary |
|---|
| Building |
|---|
| Land |
|---|
| Level | Rooms | Dimensions |
|---|---|---|
| Second level | 4pc Bathroom | Measurements not available |
| Bedroom | 12'3'' x 8'7'' | |
| Bedroom | 8'10'' x 8'10'' | |
| Primary Bedroom | 12'3'' x 10'7'' | |
| Lower level | 3pc Bathroom | Measurements not available |
| Laundry room | 20'3'' x 11'4'' | |
| Family room | 20'1'' x 11'1'' | |
| Main level | Kitchen | 14'11'' x 9'0'' |
| Dining room | 9'5'' x 8'8'' | |
| Living room | 16'9'' x 11'2'' |
| Features | |||||
|---|---|---|---|---|---|
| Conservation/green belt | Paved driveway | None | |||
| Dishwasher | Dryer | Refrigerator | |||
| Stove | Washer | Window Coverings | |||
| Central air conditioning | |||||
















































































