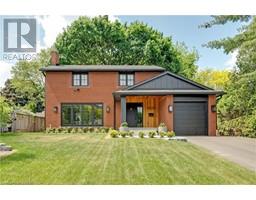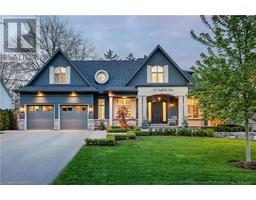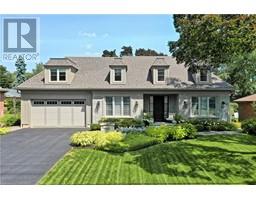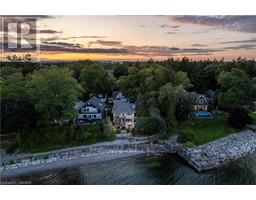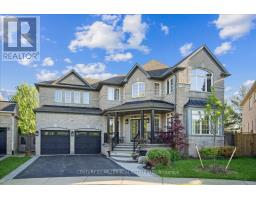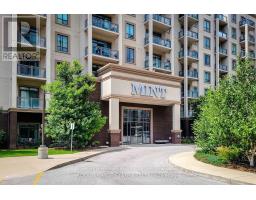530 CARSON Lane 1013 - OO Old Oakville, Oakville, Ontario, CA
Address: 530 CARSON Lane, Oakville, Ontario
Summary Report Property
- MKT ID40565581
- Building TypeHouse
- Property TypeSingle Family
- StatusBuy
- Added1 weeks ago
- Bedrooms2
- Bathrooms2
- Area1535 sq. ft.
- DirectionNo Data
- Added On18 Jun 2024
Property Overview
Located in one of the most sought-after locations in Old Oakville, this building lot is steps to the lake and one of the few remaining opportunities to build new in this neighbourhood. This property has recently been removed off the Heritage watch list, giving you unrestricted control of the property and future development. With RL3-0 zoning, this property allows for 35% lot coverage and 43% residential floor area, allowing for a full-size home to be built here. Endless possibilities should someone wish to stay in the home or rent it out and hold the land as an investment. The home itself remains very liveable - with two main floor bedrooms and two full washrooms in addition to a large family/dining room and a functional kitchen. Nestled beautifully south of Lakeshore this is a rare offering for those who appreciate the location, given it’s a short stroll to downtown Oakville. It’s also close to renowned private and public schools and a short commute to downtown Toronto via nearby GO station or highways. (id:51532)
Tags
| Property Summary |
|---|
| Building |
|---|
| Land |
|---|
| Level | Rooms | Dimensions |
|---|---|---|
| Main level | 4pc Bathroom | Measurements not available |
| 4pc Bathroom | Measurements not available | |
| Bedroom | 10'0'' x 10'0'' | |
| Primary Bedroom | 10'0'' x 10'0'' | |
| Kitchen | 10'0'' x 10'0'' | |
| Dining room | 10'0'' x 10'0'' | |
| Great room | 10'0'' x 10'0'' |
| Features | |||||
|---|---|---|---|---|---|
| Dishwasher | Refrigerator | Stove | |||
| Window Coverings | Central air conditioning | ||||





















