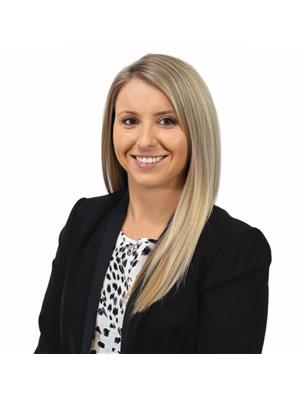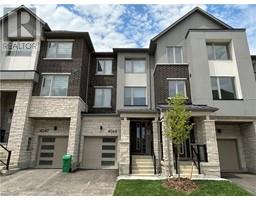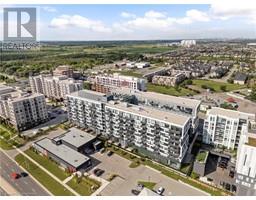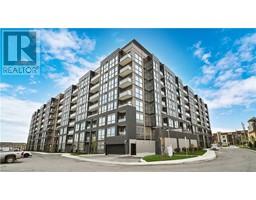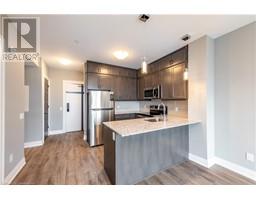2343 KHALSA Gate Unit# 711 1019 - WM Westmount, Oakville, Ontario, CA
Address: 2343 KHALSA Gate Unit# 711, Oakville, Ontario
Summary Report Property
- MKT ID40714654
- Building TypeApartment
- Property TypeSingle Family
- StatusRent
- Added1 weeks ago
- Bedrooms2
- Bathrooms2
- AreaNo Data sq. ft.
- DirectionNo Data
- Added On09 Apr 2025
Property Overview
Welcome To This Brand New, Never Lived In, Bright And Modern 2-Bedroom, 2-Bath Condo At The Nuvo Condos In Oakville. Offering Approx. 700 Sq Ft, This Open-Concept Suite Features A Sleek Kitchen With Stainless Steel Appliances, Quartz Countertops & A Spacious Living Area That Walks Out To A Private Balcony. The Primary Bedroom Includes An Upgraded 3-Piece Ensuite, While The Second Bedroom Offers Great Flexibility For Guests, A Home Office Or Additional Living Space. Enjoy Resort-Style Amenities Including A Rooftop Lounge, Gym, Resistance Pool, Basketball Court, Co-Working Space, And More. Includes One Parking Space And One Locker. Conveniently Located Near Bronte Rd. & Dundas St., Close To QEW & 407, Public Transit, Schools, Shops, Parks & More! (id:51532)
Tags
| Property Summary |
|---|
| Building |
|---|
| Land |
|---|
| Level | Rooms | Dimensions |
|---|---|---|
| Main level | 3pc Bathroom | Measurements not available |
| 4pc Bathroom | Measurements not available | |
| Bedroom | 7'6'' x 10'11'' | |
| Kitchen | 10'6'' x 11'1'' | |
| Living room | 11'0'' x 10'1'' | |
| Primary Bedroom | 9'0'' x 12'1'' |
| Features | |||||
|---|---|---|---|---|---|
| Balcony | Underground | None | |||
| Dishwasher | Dryer | Refrigerator | |||
| Stove | Washer | Microwave Built-in | |||
| Window Coverings | Central air conditioning | Car Wash | |||
| Exercise Centre | Party Room | ||||







