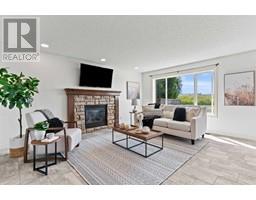105 Cimarron Vista Garden Cimarron Vista, Okotoks, Alberta, CA
Address: 105 Cimarron Vista Garden, Okotoks, Alberta
Summary Report Property
- MKT IDA2157251
- Building TypeRow / Townhouse
- Property TypeSingle Family
- StatusBuy
- Added12 weeks ago
- Bedrooms3
- Bathrooms3
- Area1290 sq. ft.
- DirectionNo Data
- Added On23 Aug 2024
Property Overview
This townhouse offers unparalleled privacy, nestled in the most secluded spot within the complex. Surrounded by greenery and set back from the main pathways, it provides a serene retreat from the hustle and bustle. With no through traffic and only the sounds of nature as your backdrop, this home is perfect for those seeking peace and quiet without sacrificing convenience. With an unbeatable location, just minutes from all your shopping needs, including a nearby Costco for ultimate convenience. Whether you're running errands or indulging in some retail therapy, you'll appreciate the quick access to local stores and amenities. Plus, with easy access to major roads, getting around town is a breeze, making this home perfect for those who value both convenience and connectivity. Step inside to discover beautifully updated vinyl plank flooring that complements the crisp white cabinets and elegant stone countertops. The functional layout offers plenty of space to live and entertain, you will be the envy of your friends. This fabulous townhouse includes a single attached garage, three bedrooms, 2.5 bathrooms, and a convenient laundry area located upstairs you have space for everyone if the family. The basement is a blank canvas, waiting for your creativity to transform it into your next project or personal retreat. New furnace in 2022, and new rear deck & rails being done shortly. A new life with fresh possibilities is waiting for you at Cimarron Vista Gardens, dont hesitate you can move in today. (id:51532)
Tags
| Property Summary |
|---|
| Building |
|---|
| Land |
|---|
| Level | Rooms | Dimensions |
|---|---|---|
| Second level | Bedroom | 12.08 Ft x 9.83 Ft |
| Bedroom | 9.92 Ft x 8.92 Ft | |
| 4pc Bathroom | 8.58 Ft x 5.58 Ft | |
| Primary Bedroom | 12.92 Ft x 10.58 Ft | |
| 4pc Bathroom | 7.83 Ft x 6.25 Ft | |
| Laundry room | 6.33 Ft x 3.33 Ft | |
| Basement | Furnace | 13.92 Ft x 19.33 Ft |
| Main level | Other | 6.83 Ft x 5.67 Ft |
| 2pc Bathroom | 4.83 Ft x 4.67 Ft | |
| Living room | 15.75 Ft x 10.17 Ft | |
| Dining room | 7.83 Ft x 9.08 Ft | |
| Kitchen | 9.17 Ft x 8.67 Ft | |
| Other | 7.67 Ft x 13.83 Ft |
| Features | |||||
|---|---|---|---|---|---|
| No Smoking Home | Parking | Attached Garage(1) | |||
| Washer | Refrigerator | Dishwasher | |||
| Stove | Dryer | Microwave Range Hood Combo | |||
| Window Coverings | Garage door opener | None | |||















































