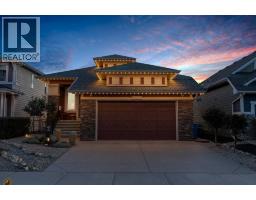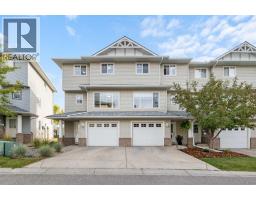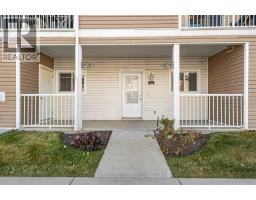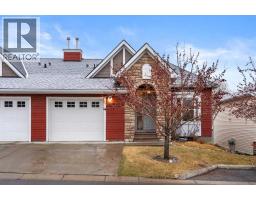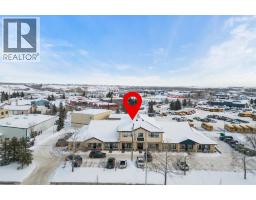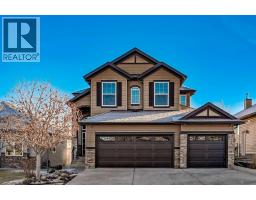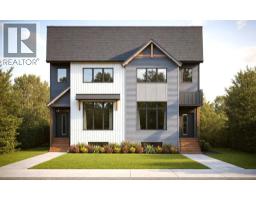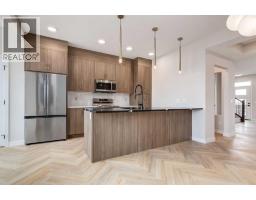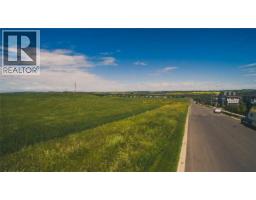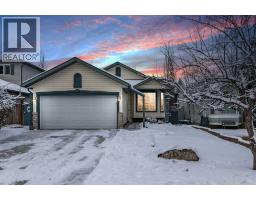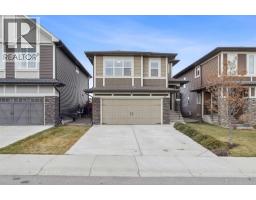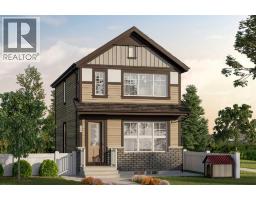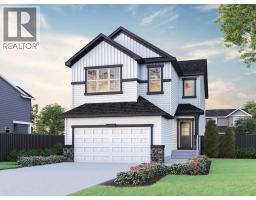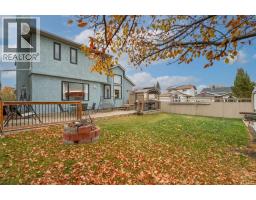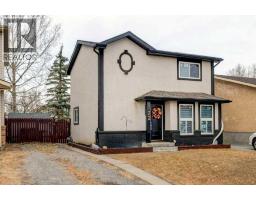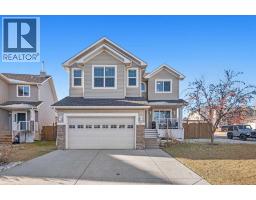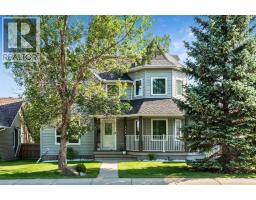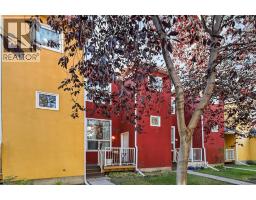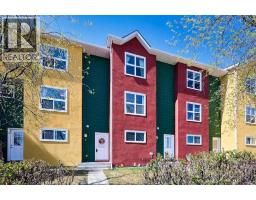18 Cimarron Grove Bay Cimarron Grove, Okotoks, Alberta, CA
Address: 18 Cimarron Grove Bay, Okotoks, Alberta
Summary Report Property
- MKT IDA2270676
- Building TypeHouse
- Property TypeSingle Family
- StatusBuy
- Added12 weeks ago
- Bedrooms5
- Bathrooms4
- Area1951 sq. ft.
- DirectionNo Data
- Added On16 Nov 2025
Property Overview
Stunning walkout home with the kind of upgrades that would normally only be in $1 million+ homes. This is not your cookie cutter type of upgrades, they include custom countertop on the island, gorgeous travertine in ensuite, micro cement bathroom with custom bench, Forno gas stove, Lincoln solid doors and the list continues.....You need to view to appreciate! This 5 bedroom home really wows from the moment you walk in with beautiful flooring, 6" baseboards, gorgeous light fixtures, solid doors etc. Relax in the spacious living room with its gorgeous stacked stone fireplace, prepare a meal in the stunning kitchen with custom waterfall island with gorgeous inlaid shells and fossils. Entertain in the dining room or step out onto the large low maintenance deck and enjoy the view over your yard and the greenspace beyond! Upstairs you will find 5 bedrooms. The spacious master has a walk in closet with built in shelving and benefits from a spa like ensuite with Travertine tile, a stunning tiled shower with body jets, soaker tub, custom mirrors, you will be impressed! The 5 piece family bathroom has quartz counters and has been renovated. Completing this level is a laundry. In the fully finished walkout basement is a huge family room with electric fireplace, a beautiful micro cement bathroom (fully waterproofed) with custom beach and feature sink. Step out into your enclosed cedar hot tub room and relax in the 10 person hot tub whilst enjoying your views to the yard. The large yard has 17ft x 8ft 6" shed, raised garden beds, fruit bushes and overlooks the greenspace. Step out of your gate onto the greenspace and walking path system and head either towards shopping or the river. Did I mention that the garage is heated...Great for the coming winter! The words in this write up do not do this home justice and you should book a showing and come and see for yourself! View 3D/Multi Media/Virtual Tour! (id:51532)
Tags
| Property Summary |
|---|
| Building |
|---|
| Land |
|---|
| Level | Rooms | Dimensions |
|---|---|---|
| Basement | Recreational, Games room | 16.75 Ft x 23.67 Ft |
| Furnace | 6.33 Ft x 23.50 Ft | |
| Main level | Other | 5.58 Ft x 9.42 Ft |
| Living room | 13.67 Ft x 24.58 Ft | |
| Dining room | 9.58 Ft x 10.75 Ft | |
| Kitchen | 9.08 Ft x 10.83 Ft | |
| Bedroom | 8.00 Ft x 11.33 Ft | |
| 2pc Bathroom | 3.08 Ft x 7.58 Ft | |
| Upper Level | Primary Bedroom | 13.00 Ft x 15.00 Ft |
| Bedroom | 10.00 Ft x 10.00 Ft | |
| Bedroom | 9.67 Ft x 10.00 Ft | |
| Bedroom | 8.33 Ft x 11.17 Ft | |
| Laundry room | 3.42 Ft x 5.17 Ft | |
| 5pc Bathroom | 5.00 Ft x 9.83 Ft | |
| 5pc Bathroom | 10.83 Ft x 12.67 Ft | |
| 3pc Bathroom | 5.00 Ft x 7.58 Ft |
| Features | |||||
|---|---|---|---|---|---|
| Cul-de-sac | PVC window | Closet Organizers | |||
| No Smoking Home | Environmental reserve | Attached Garage(2) | |||
| Garage | Heated Garage | Refrigerator | |||
| Range - Gas | Dishwasher | Microwave | |||
| Hood Fan | Window Coverings | Garage door opener | |||
| Washer & Dryer | Walk out | None | |||




















































