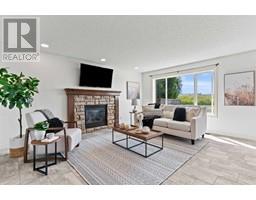2203, 200 COMMUNITY Way Woodhaven, Okotoks, Alberta, CA
Address: 2203, 200 COMMUNITY Way, Okotoks, Alberta
Summary Report Property
- MKT IDA2154628
- Building TypeApartment
- Property TypeSingle Family
- StatusBuy
- Added5 hours ago
- Bedrooms2
- Bathrooms1
- Area715 sq. ft.
- DirectionNo Data
- Added On14 Aug 2024
Property Overview
Experience the epitome of retirement living at its finest. Welcome to this charming residence located in the 55+ Calvanna Village, where a strong sense of community, modern amenities (including a clubhouse, games room, fitness area, and pool table), thoughtful design, and a friendly environment await you. This apartment offers an ideal combination of convenience and comfort for individuals looking for a laid-back and pleasurable lifestyle. Conveniently situated for groceries, appointments, and shopping, this residence features a sensible kitchen with attractive cabinetry, plenty of counter space, and a roomy pantry. The spacious living room, filled with natural light from its large windows, exudes a warm and inviting ambiance. Step out onto the east facing balcony on sunny mornings enjoy your morning coffee and greet the day. Two bedrooms provides a peaceful sanctuary with a large window for natural light and walk in closet for you and a useful spare bedroom for your guests . The bathroom includes a combined tub and shower and a vanity for practical storage. Designed with functionality in mind, the apartment offers a laundry room with a stackable washer/dryer unit and extra storage space. Soft neutral tones of paint and carpeting set a calming tone, allowing you to personalize the space effortlessly. Completing the package are underground parking and a storage unit. This meticulously maintained property is a gem that has been well cared for. Embrace the opportunity to call this exceptional living space your own. (id:51532)
Tags
| Property Summary |
|---|
| Building |
|---|
| Land |
|---|
| Level | Rooms | Dimensions |
|---|---|---|
| Main level | Living room/Dining room | 15.33 Ft x 13.83 Ft |
| Kitchen | 8.58 Ft x 10.50 Ft | |
| Primary Bedroom | 16.33 Ft x 10.33 Ft | |
| Other | 7.17 Ft x 7.17 Ft | |
| Bedroom | 11.75 Ft x 9.42 Ft | |
| 4pc Bathroom | 4.92 Ft x 8.00 Ft | |
| Laundry room | 4.92 Ft x 7.83 Ft |
| Features | |||||
|---|---|---|---|---|---|
| Elevator | No Animal Home | No Smoking Home | |||
| Parking | Underground | Refrigerator | |||
| Dishwasher | Stove | Window Coverings | |||
| Washer & Dryer | None | Clubhouse | |||
| Exercise Centre | |||||




















































