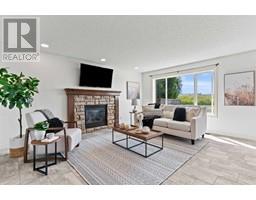303, 102 Centre Court Rosemont, Okotoks, Alberta, CA
Address: 303, 102 Centre Court, Okotoks, Alberta
Summary Report Property
- MKT IDA2157226
- Building TypeApartment
- Property TypeSingle Family
- StatusBuy
- Added14 weeks ago
- Bedrooms1
- Bathrooms2
- Area1346 sq. ft.
- DirectionNo Data
- Added On15 Aug 2024
Property Overview
WELCOME HOME! Check out this rarely available LOFT UNIT, ready to impress! The open concept main level features large south-facing windows & beautiful vaulted ceilings that bathe the space in natural light and offer panoramic views of Okotoks & the mountains. A spacious kitchen has been updated with a stylish backsplash and sleek countertops. With ample room for family gatherings, the dining area is the perfect size for entertaining. The living room offers a cozy fireplace & flows seamlessly into a versatile space ideal for a home office or den. The main floor primary bedroom includes a massive walk-through closet leading to a cheater 4 pc. ensuite. A feature spiral staircase takes you to the upper level, where you'll find a spacious area perfect for a guest bedroom or lounge area, plus a second 4 pc. bathroom & access to a spacious balcony. The unit also offers generous in-suite storage, laundry facilities and a titled underground parking stall. Residents enjoy access to a common meeting area, kitchen, and exercise room. This building is age restricted to 45+ and does not allow pets. Don't miss your chance to own this exceptionally rare property! Book your showing today! (id:51532)
Tags
| Property Summary |
|---|
| Building |
|---|
| Land |
|---|
| Level | Rooms | Dimensions |
|---|---|---|
| Main level | 4pc Bathroom | 5.92 Ft x 10.75 Ft |
| Den | 8.67 Ft x 15.17 Ft | |
| Dining room | 11.83 Ft x 8.67 Ft | |
| Living room | 11.17 Ft x 22.00 Ft | |
| Kitchen | 12.50 Ft x 13.25 Ft | |
| Primary Bedroom | 9.50 Ft x 15.17 Ft | |
| Upper Level | 4pc Bathroom | 5.83 Ft x 8.67 Ft |
| Loft | 13.25 Ft x 20.00 Ft | |
| Other | 13.75 Ft x 7.50 Ft |
| Features | |||||
|---|---|---|---|---|---|
| See remarks | Other | Closet Organizers | |||
| No Animal Home | No Smoking Home | Underground | |||
| Washer | Refrigerator | Dishwasher | |||
| Stove | Dryer | Microwave | |||
| Hood Fan | Window Coverings | None | |||
| Party Room | |||||
































































