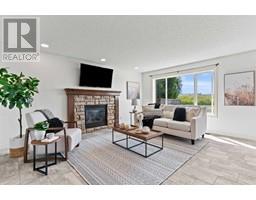425 Heritage Crescent Heritage Okotoks, Okotoks, Alberta, CA
Address: 425 Heritage Crescent, Okotoks, Alberta
Summary Report Property
- MKT IDA2154108
- Building TypeMobile Home
- Property TypeSingle Family
- StatusBuy
- Added14 weeks ago
- Bedrooms3
- Bathrooms2
- Area1232 sq. ft.
- DirectionNo Data
- Added On11 Aug 2024
Property Overview
BIG & BRIGHT home in a PRIME Okotoks location boasting over 420sq.ft of covered deck space & over 300sq.ft of shed storage for all of your "toys"! The primary bedroom on one end of this unit is humongous featuring a walk-in closet & a 4 piece ensuite bathroom with soaker tub! The 2 additional bedrooms are on the other side of the unit along with another 4 piece bathroom! This layout is IDEAL with open concept living, dining & kitchen! Newer hot water tank & shingles, new glass in windows, new toilets & kitchen appliances, fans in bedrooms & laminate flooring! Lots of upgrades & yard space to enjoy! Arguably one of the best lots in the park with mature trees & an amazing model to call home! Nestled within Okotoks Village Park, this property offers more than just a home; it provides a lifestyle. With no age limit in the park, residents can enjoy a sense of community and camaraderie. Plus,, water, sewer, garbage, and recycling included in the pad fee of $1,159, convenience is truly at your fingertips. Schedule your showing as soon as possible as an opportunity like this does not come up often! (id:51532)
Tags
| Property Summary |
|---|
| Building |
|---|
| Land |
|---|
| Level | Rooms | Dimensions |
|---|---|---|
| Main level | Kitchen | 14.75 Ft x 7.25 Ft |
| Dining room | 7.58 Ft x 11.67 Ft | |
| Living room | 14.50 Ft x 14.75 Ft | |
| Laundry room | 6.17 Ft x 7.58 Ft | |
| Primary Bedroom | 19.33 Ft x 14.75 Ft | |
| 4pc Bathroom | 4.50 Ft x 9.08 Ft | |
| Bedroom | 9.75 Ft x 11.50 Ft | |
| Bedroom | 9.25 Ft x 10.92 Ft | |
| 4pc Bathroom | 8.08 Ft x 4.92 Ft |
| Features | |||||
|---|---|---|---|---|---|
| Parking Pad | Washer | Refrigerator | |||
| Dishwasher | Stove | Dryer | |||
| Microwave | Hood Fan | Window Coverings | |||








































