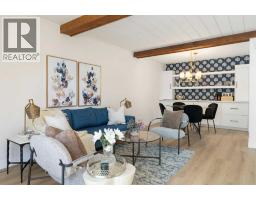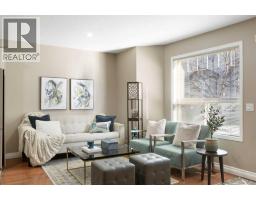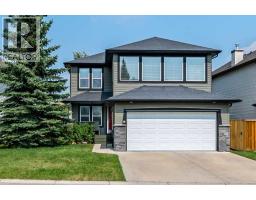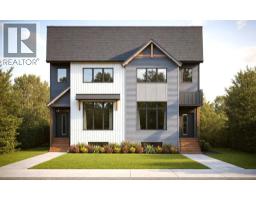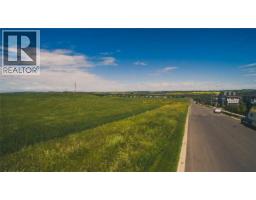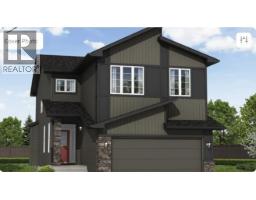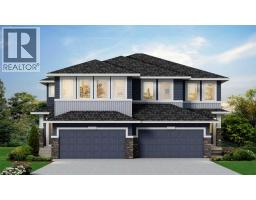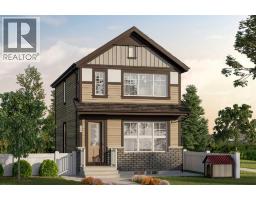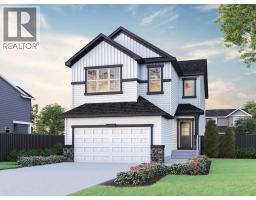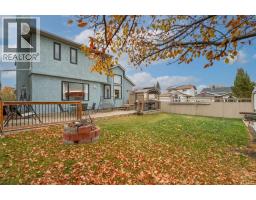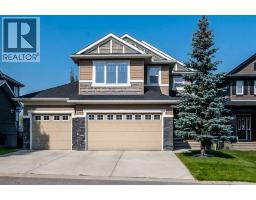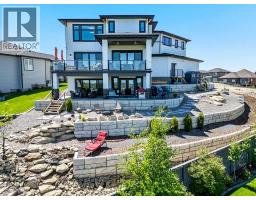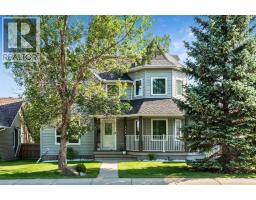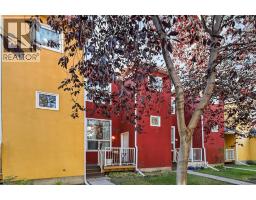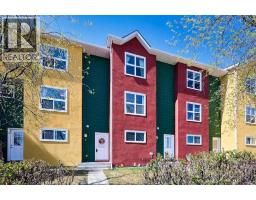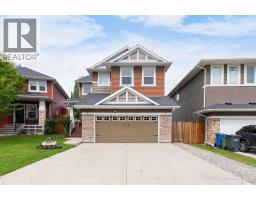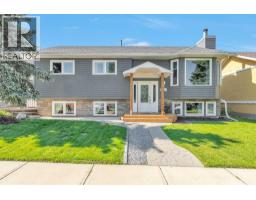52 Westmount Circle Westmount_OK, Okotoks, Alberta, CA
Address: 52 Westmount Circle, Okotoks, Alberta
Summary Report Property
- MKT IDA2269501
- Building TypeHouse
- Property TypeSingle Family
- StatusBuy
- Added7 days ago
- Bedrooms5
- Bathrooms4
- Area2157 sq. ft.
- DirectionNo Data
- Added On09 Nov 2025
Property Overview
Discover this charming 5-bedroom family home, a perfect blend of character, style, and warmth. Not your typical white-walled house, it exudes personality with moody tones and unique details that make it stand out. Boasting almost 2,200 sqft above grade, this spacious residence offers plenty of room for the whole family. The beautifully appointed kitchen seamlessly connects to the dining and living areas, creating an ideal space for gatherings. Featuring 3.5 bathrooms, there's comfort and convenience throughout. The fantastic backyard backs onto a serene green space, providing a private outdoor retreat. Located in a family-friendly neighbourhood, this home is within walking distance of a school, a strip mall, and shopping, and offers easy access to the main road in Okotoks. Original owners have cared for this special property—schedule your viewing today! (id:51532)
Tags
| Property Summary |
|---|
| Building |
|---|
| Land |
|---|
| Level | Rooms | Dimensions |
|---|---|---|
| Second level | 4pc Bathroom | 9.33 Ft x 6.83 Ft |
| 5pc Bathroom | 11.92 Ft x 10.08 Ft | |
| Bedroom | 11.67 Ft x 9.92 Ft | |
| Bedroom | 11.67 Ft x 9.92 Ft | |
| Family room | 18.00 Ft x 13.67 Ft | |
| Primary Bedroom | 14.58 Ft x 14.92 Ft | |
| Other | 11.92 Ft x 4.83 Ft | |
| Basement | 3pc Bathroom | 10.83 Ft x 5.50 Ft |
| Bedroom | 13.00 Ft x 8.67 Ft | |
| Bedroom | 9.25 Ft x 14.25 Ft | |
| Recreational, Games room | 16.08 Ft x 10.42 Ft | |
| Main level | 2pc Bathroom | 4.83 Ft x 5.00 Ft |
| Dining room | 11.92 Ft x 12.08 Ft | |
| Foyer | 11.83 Ft x 7.25 Ft | |
| Kitchen | 12.25 Ft x 9.25 Ft | |
| Laundry room | 6.50 Ft x 7.33 Ft |
| Features | |||||
|---|---|---|---|---|---|
| Other | No neighbours behind | Attached Garage(2) | |||
| Refrigerator | Range - Electric | Dishwasher | |||
| Washer & Dryer | Water Heater - Tankless | Central air conditioning | |||


















































