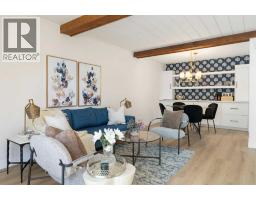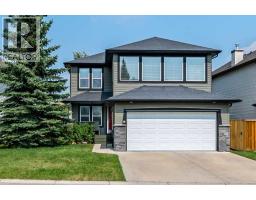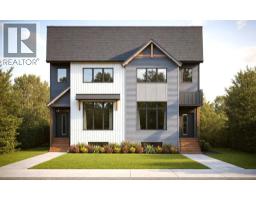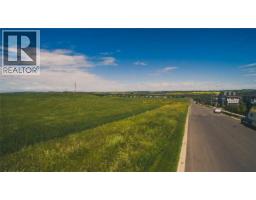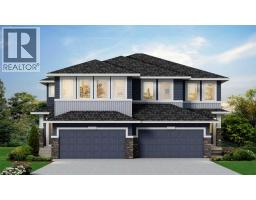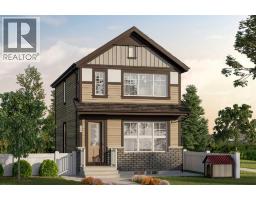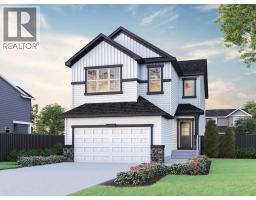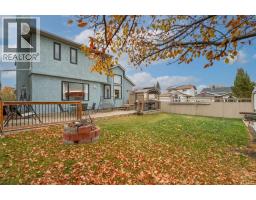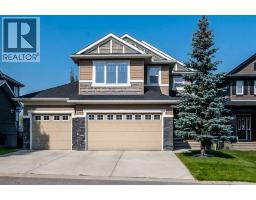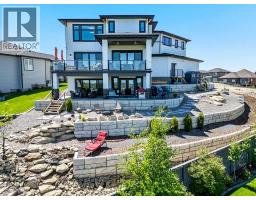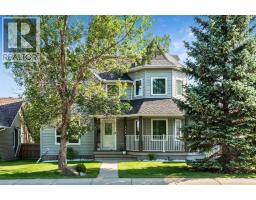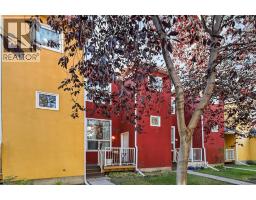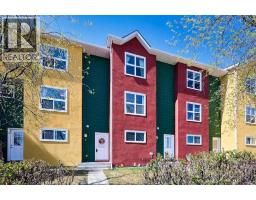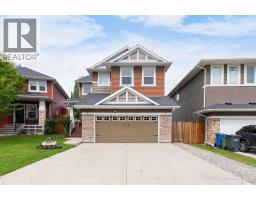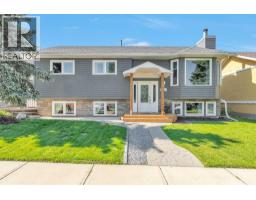90 Cimarron Trail Cimarron, Okotoks, Alberta, CA
Address: 90 Cimarron Trail, Okotoks, Alberta
Summary Report Property
- MKT IDA2267796
- Building TypeRow / Townhouse
- Property TypeSingle Family
- StatusBuy
- Added2 weeks ago
- Bedrooms3
- Bathrooms2
- Area1324 sq. ft.
- DirectionNo Data
- Added On01 Nov 2025
Property Overview
If you’ve been waiting for “the right one,” this is it — and if you blink, it’ll be gone! The market isn’t crashing, and this is your moment to buy smart before everyone else jumps back in.This charming 3-bedroom, 1.5-bathroom home is move-in ready and full of potential. The open-concept main floor is perfect for gatherings — whether it’s family dinners, game nights, or that morning coffee with sunshine pouring through the windows. Upstairs, the three spacious bedrooms offer plenty of room for everyone, and there’s even potential to add a second full bathroom in the basement if you’re looking to level up your space.Got a truck? No problem — the oversized garage fits it easily (or doubles as the ultimate storage/workshop space). The backyard offers privacy with no direct neighbors behind and a touch of green space — ideal for BBQs, pets, or just unwinding after work.Location? Couldn’t be better. You’re steps from a bus stop, Westmount strip mall, health campus clinics, and great schools. Everything you need is right here.So, if you’re scrolling listings thinking, “I’ll wait a bit,” — don’t. That’s what everyone else said last time… and they missed out.Act now, or watch someone else move into your dream home! (id:51532)
Tags
| Property Summary |
|---|
| Building |
|---|
| Land |
|---|
| Level | Rooms | Dimensions |
|---|---|---|
| Second level | Primary Bedroom | 19.25 Ft x 13.58 Ft |
| Bedroom | 9.42 Ft x 13.08 Ft | |
| 4pc Bathroom | 9.42 Ft x 4.92 Ft | |
| Bedroom | 11.33 Ft x 12.58 Ft | |
| Basement | Recreational, Games room | 18.92 Ft x 8.75 Ft |
| Storage | 6.33 Ft x 9.75 Ft | |
| Laundry room | 9.92 Ft x 6.67 Ft | |
| Main level | Other | 3.25 Ft x 10.08 Ft |
| Dining room | 9.25 Ft x 12.25 Ft | |
| Living room | 19.25 Ft x 10.08 Ft | |
| Kitchen | 10.00 Ft x 7.83 Ft | |
| 2pc Bathroom | 3.08 Ft x 7.17 Ft |
| Features | |||||
|---|---|---|---|---|---|
| Level | Attached Garage(1) | Washer | |||
| Refrigerator | Dishwasher | Stove | |||
| Dryer | Window Coverings | Garage door opener | |||
| None | |||||










































