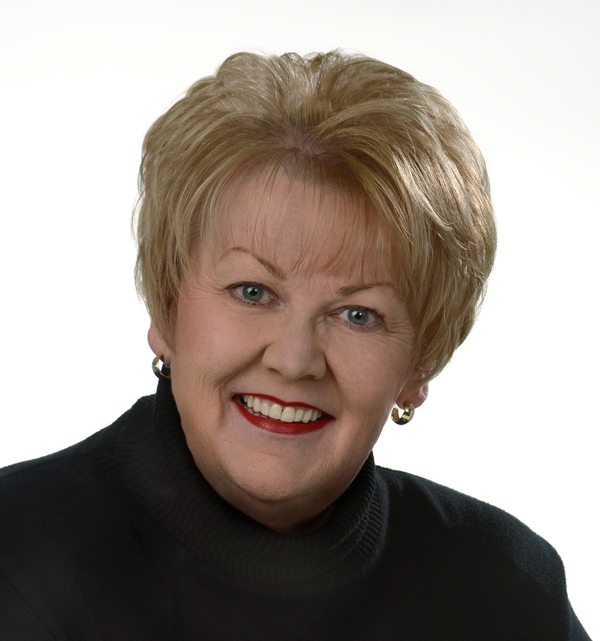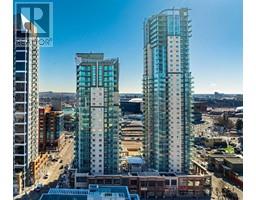533 Cimarron Point Cimarron, Okotoks, Alberta, CA
Address: 533 Cimarron Point, Okotoks, Alberta
Summary Report Property
- MKT IDA2207928
- Building TypeHouse
- Property TypeSingle Family
- StatusBuy
- Added16 hours ago
- Bedrooms5
- Bathrooms3
- Area1849 sq. ft.
- DirectionNo Data
- Added On05 Apr 2025
Property Overview
**OPEN HOUSE APRIL 5TH 2:00 PM TO 4:30 PM** AN EXCEPTIONAL FULLY DEVELOPED AIR-CONDITIONED WALK-OUT BUNGALOW IN A STUNNING LOCATION! Located on a massive pie lot on a quiet cul-de-sac in one of the nicest areas of Okotoks, backing onto the large environmental area. A large custom quality-built home that offers a total of 3218 sq. ft. on two levels including 6 bedrooms and 3 full bathrooms. Over $46,500.00 in upgrades since 2021 make this pristine immaculate home, move in ready! Large windows throughout, plus vaulted ceilings with skylight over the curved staircase to the lower level make this home filled with an abundance of light. Beautiful oak hardwood floors, tile with in-floor heat and carpet. This well-designed plan offers a large living room with elegant gas fireplace with stone facing and custom built-ins. The dining room is perfect for gatherings and features a French door to the expansive south raised deck with gas outlet. Chef’s will love this spacious custom kitchen with stainless steel French door fridge and gas range plus granite counters and an abundance of cabinets and drawers. Angled island with raised eating bar. The large walk-through pantry is perfect for storing pantry items and larger appliances. Large mud room is perfect for organizing families. Spacious primary bedroom with French door to the east deck, large walk-in closet with organizers. Sliding barn door opens to the four-piece elegant ensuite bathroom with granite counters, deep soaker tub, glass block corner window and oversize walk-in shower. Two additional bedrooms on the main floor and four-piece bath with granite counters and soaker tub/shower. The fully developed lower walk out level is bright and spacious. Large family area with gas fireplace with stone facing. Wet bar and adjacent games area with pool table make this perfect for family gatherings or a relaxing retreat. The French door opens to the lower concrete covered patio and expansive yard. Three additional lower bedro oms and four-piece bathroom with granite counters are exceptional space for families or guests. Bright lower laundry room features counter, sink, linen closet and includes the new front-loading washer and dryer. Double attached heated and drywalled garage. Large east and south facing pie lot backing onto the environmental reserve with attached shed, fire-pit and deer fencing make this the perfect yard. PLEASE CHECK OUT THE VIDEO! (id:51532)
Tags
| Property Summary |
|---|
| Building |
|---|
| Land |
|---|
| Level | Rooms | Dimensions |
|---|---|---|
| Lower level | Family room | 20.58 Ft x 16.17 Ft |
| Recreational, Games room | 18.50 Ft x 14.75 Ft | |
| Bedroom | 14.42 Ft x 8.17 Ft | |
| Bedroom | 13.92 Ft x 9.92 Ft | |
| Bedroom | 10.58 Ft x 9.17 Ft | |
| Laundry room | 9.92 Ft x 6.92 Ft | |
| Furnace | 24.17 Ft x 16.25 Ft | |
| 4pc Bathroom | Measurements not available | |
| Main level | Living room | 18.33 Ft x 16.00 Ft |
| Dining room | 12.00 Ft x 10.50 Ft | |
| Kitchen | 13.33 Ft x 13.17 Ft | |
| Primary Bedroom | 13.50 Ft x 11.92 Ft | |
| Den | 11.67 Ft x 11.50 Ft | |
| Bedroom | 11.00 Ft x 10.67 Ft | |
| Foyer | 7.00 Ft x 6.67 Ft | |
| 4pc Bathroom | Measurements not available | |
| 4pc Bathroom | Measurements not available | |
| Other | 12.75 Ft x 9.33 Ft | |
| Other | 27.25 Ft x 7.25 Ft |
| Features | |||||
|---|---|---|---|---|---|
| Cul-de-sac | Treed | Wet bar | |||
| No neighbours behind | French door | Closet Organizers | |||
| No Animal Home | No Smoking Home | Environmental reserve | |||
| Attached Garage(2) | Washer | Refrigerator | |||
| Water softener | Range - Gas | Dishwasher | |||
| Dryer | Garburator | Microwave Range Hood Combo | |||
| Window Coverings | Garage door opener | Water Heater - Tankless | |||
| Walk out | Central air conditioning | ||||




































































