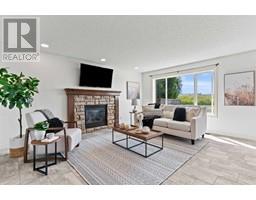74 Cimarron Vista Gardens Cimarron Vista, Okotoks, Alberta, CA
Address: 74 Cimarron Vista Gardens, Okotoks, Alberta
Summary Report Property
- MKT IDA2138771
- Building TypeRow / Townhouse
- Property TypeSingle Family
- StatusBuy
- Added22 weeks ago
- Bedrooms3
- Bathrooms3
- Area1587 sq. ft.
- DirectionNo Data
- Added On18 Jun 2024
Property Overview
Welcome to Harvest Gate Community, and welcome to # 74 Cimarron Vista Gardens, an end unit in an ideal location, surrounded by shopping malls and amenities. Unit 74 Cimarron Vista Gardens is one of the largest unit in the complex. It comes with double attached garage, 3 spacious bedrooms, 2.5 baths, a kitchen with an island, and a dining area, on level two of this magnificent townhouse. The deck is accessible from the kitchen through a sliding door. This unit is tenant occupied, a buyer who considers to assume the tenant till the end of the rental lease (November 30, 2024) will be considered first. The rent is $2500.00 per month. The carpet will be shampooed when the tenant moves before or about November 30, 2024, before the new owner moves in. (id:51532)
Tags
| Property Summary |
|---|
| Building |
|---|
| Land |
|---|
| Level | Rooms | Dimensions |
|---|---|---|
| Second level | Kitchen | 14.08 Ft x 8.17 Ft |
| Dining room | 10.92 Ft x 10.00 Ft | |
| Laundry room | 6.50 Ft x 2.75 Ft | |
| Other | 11.00 Ft x 6.50 Ft | |
| 2pc Bathroom | 6.50 Ft x 5.08 Ft | |
| Third level | Other | 7.75 Ft x 5.92 Ft |
| Primary Bedroom | 13.25 Ft x 10.92 Ft | |
| Bedroom | 11.00 Ft x 9.33 Ft | |
| Bedroom | 10.08 Ft x 9.25 Ft | |
| 4pc Bathroom | 8.67 Ft x 7.67 Ft | |
| 4pc Bathroom | 8.25 Ft x 7.75 Ft | |
| Basement | Other | 18.50 Ft x 11.83 Ft |
| Main level | Living room | 14.42 Ft x 11.92 Ft |
| Furnace | 6.67 Ft x 4.25 Ft | |
| Other | 6.58 Ft x 5.42 Ft | |
| Foyer | 6.00 Ft x 4.50 Ft |
| Features | |||||
|---|---|---|---|---|---|
| No Smoking Home | Level | Parking | |||
| Attached Garage(2) | Washer | Refrigerator | |||
| Dishwasher | Stove | Dryer | |||
| Microwave | Window Coverings | Garage door opener | |||
| None | |||||















































