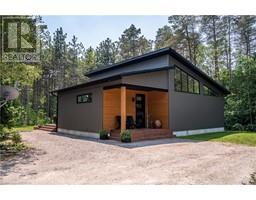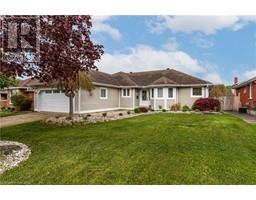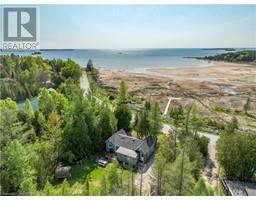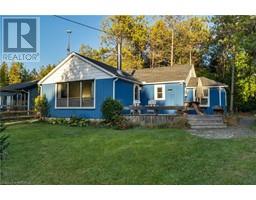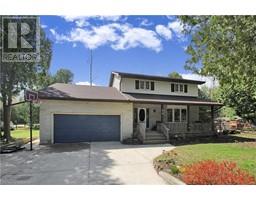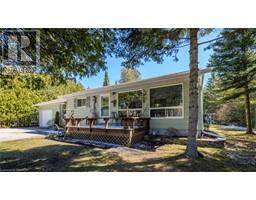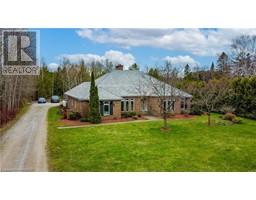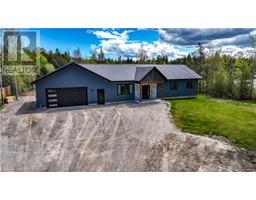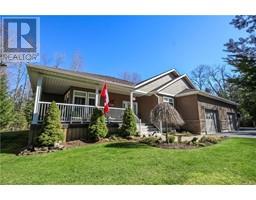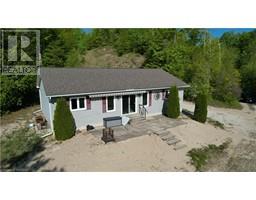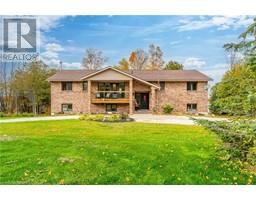19 LAURDO Crescent South Bruce Peninsula, Oliphant, Ontario, CA
Address: 19 LAURDO Crescent, Oliphant, Ontario
Summary Report Property
- MKT ID40590548
- Building TypeHouse
- Property TypeSingle Family
- StatusBuy
- Added7 days ago
- Bedrooms3
- Bathrooms3
- Area1680 sq. ft.
- DirectionNo Data
- Added On18 Jun 2024
Property Overview
This stunning two-story home, built in 2018, offers the perfect blend of modern design and functionality. With its contemporary and thoughtful layout, it provides a spacious and comfortable living environment for you and your family. Step inside to discover an airy and light-filled interior, where large windows flood the space with natural light and offer picturesque views of the surrounding forest. The open-concept layout seamlessly connects the living, dining, and kitchen areas, creating an ideal setting for both daily living and entertaining. The main floor of the home also features a powder room, front office, laundry, storage and utility room and access to the garage. Upstairs, you'll find the three bedrooms, including a spectacular primary suite complete with a private ensuite bathroom and large walk in closet. Two additional bedrooms and 1 other bathroom offer generous size for allow for flexibility for guests and children. Outside, the property boasts a well-manicured yard eye catching exterior finishes and a large garage, providing plenty of space for activities and storage. Situated in a quiet and family-friendly neighborhood, and close to the lake, this home offers the perfect combination of tranquility and convenience. With its quality finishes, contemporary design, and desirable location, this 2018-built two-story home is sure to exceed your expectations. (id:51532)
Tags
| Property Summary |
|---|
| Building |
|---|
| Land |
|---|
| Level | Rooms | Dimensions |
|---|---|---|
| Second level | Full bathroom | 9'7'' x 8'5'' |
| Bedroom | 12'7'' x 8'11'' | |
| Bedroom | 12'1'' x 9'0'' | |
| 4pc Bathroom | 8'11'' x 4'11'' | |
| Primary Bedroom | 13'11'' x 11'4'' | |
| Main level | Utility room | 6'5'' x 5' |
| Foyer | 7'6'' x 5'5'' | |
| 2pc Bathroom | 6'3'' x 4'6'' | |
| Office | 9'7'' x 8'5'' | |
| Kitchen | 18'11'' x 12'4'' | |
| Living room | 11'2'' x 16'6'' |
| Features | |||||
|---|---|---|---|---|---|
| Crushed stone driveway | Country residential | Attached Garage | |||
| Dishwasher | Dryer | Microwave | |||
| Refrigerator | Washer | Gas stove(s) | |||
| Hood Fan | Window Coverings | Central air conditioning | |||





































