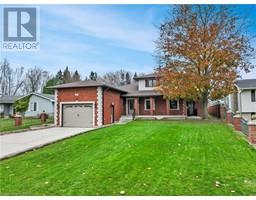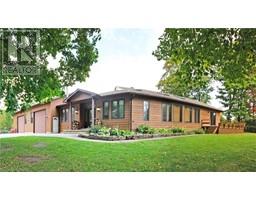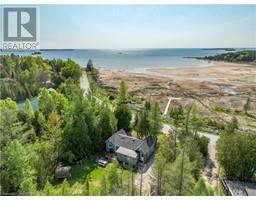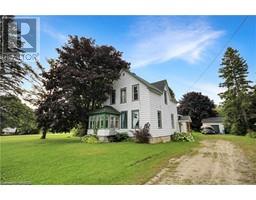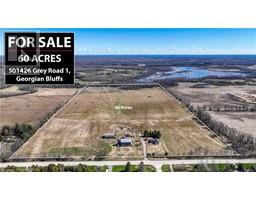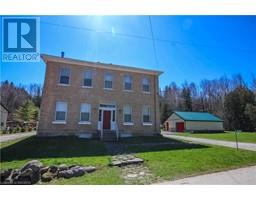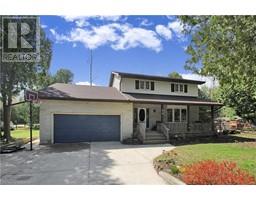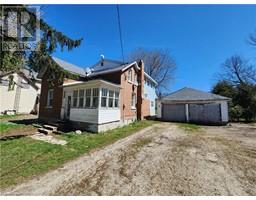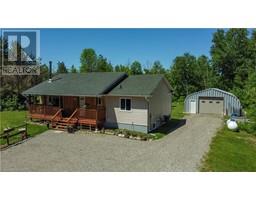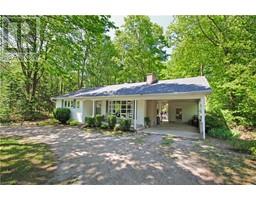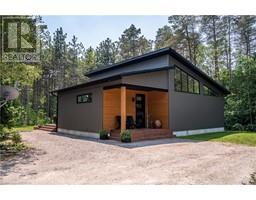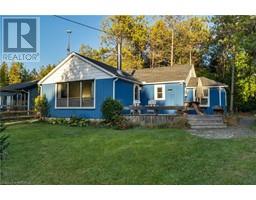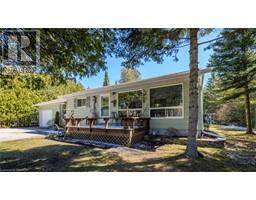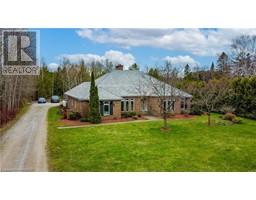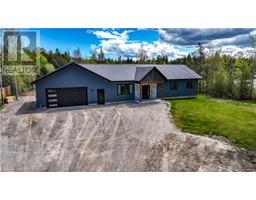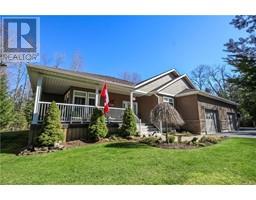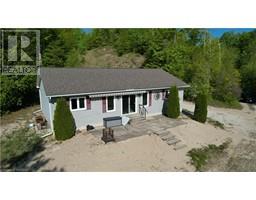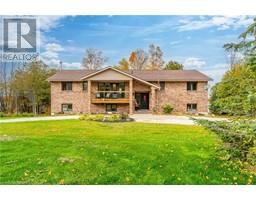45 GROUSE Drive South Bruce Peninsula, Oliphant, Ontario, CA
Address: 45 GROUSE Drive, Oliphant, Ontario
Summary Report Property
- MKT ID40598334
- Building TypeHouse
- Property TypeSingle Family
- StatusBuy
- Added7 days ago
- Bedrooms3
- Bathrooms3
- Area2022 sq. ft.
- DirectionNo Data
- Added On18 Jun 2024
Property Overview
Welcome to The Chameleon House on Grouse Drive, a stunning 3-bedroom, 3-bathroom raised bungalow perfectly situated on a sprawling 1.86-acre lot. This home offers the perfect blend of comfort and serene privacy, surrounded by the beauty of nature. This charming home features an updated painted interior, newer garage door and windows, a newer front porch with rock garden and flower gardens, and a newer deck in the back. The H6 Valour propane fireplace efficiently heats the entire house. The electrical panel was updated in 2017, and the electrical outlets and switches have all been modernized. The bathrooms have been recently renovated with new tiling and updated toilets and showers/tubs. The kitchen was remodeled in March with new tiles, appliances, cabinets, and an induction stovetop. The home also includes an updated water tank heater. Finally, both sheds on the property have been updated with vinyl siding, and roll-up door added to the big shed. Conveniently located just 10 minutes from Sauble Beach, 10 minutes from Wiarton, and minutes from the pristine beaches of Oliphant. Enjoy so many opportunities Oliphant's protected waters has to offer from swimming, canoeing, kayaking, boating, kiteboarding and fishing. Privacy is paramount here, with the lush surroundings creating a peaceful retreat from the hustle and bustle of everyday life. Whether you're enjoying a quiet evening by the fireplace or exploring the nearby beaches, The Chameleon House offers a lifestyle of comfort and tranquility. Contact your REALTOR® for a complete list of all home improvements. (id:51532)
Tags
| Property Summary |
|---|
| Building |
|---|
| Land |
|---|
| Level | Rooms | Dimensions |
|---|---|---|
| Main level | Storage | 5'3'' x 6'2'' |
| Bedroom | 14'8'' x 14'9'' | |
| Living room | 16'6'' x 14'5'' | |
| Kitchen | 15'4'' x 12'7'' | |
| Foyer | 7'3'' x 6'6'' | |
| Family room | 15'1'' x 11'6'' | |
| Dining room | 18'8'' x 9'1'' | |
| Bedroom | 11'5'' x 13'5'' | |
| Bedroom | 11'9'' x 10'2'' | |
| 3pc Bathroom | 9'9'' x 8'5'' | |
| 3pc Bathroom | 9'9'' x 8'3'' | |
| 3pc Bathroom | 6'5'' x 6'7'' |
| Features | |||||
|---|---|---|---|---|---|
| Cul-de-sac | Visual exposure | Conservation/green belt | |||
| Paved driveway | Skylight | Country residential | |||
| Attached Garage | Dryer | Refrigerator | |||
| Stove | Water softener | Washer | |||
| Central air conditioning | |||||




















































