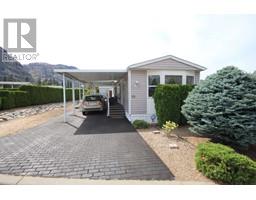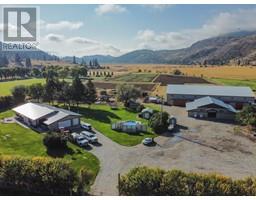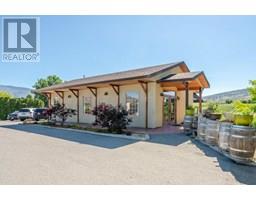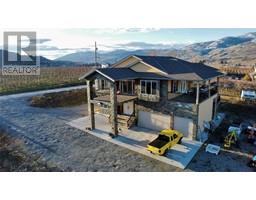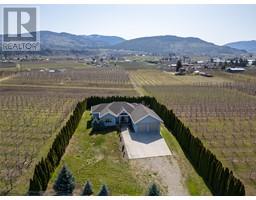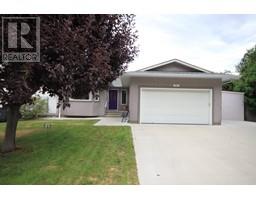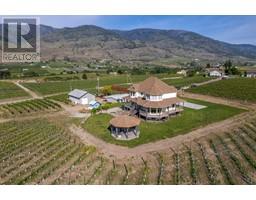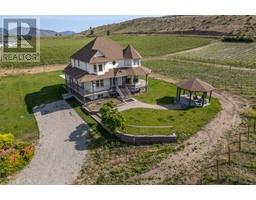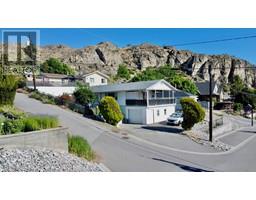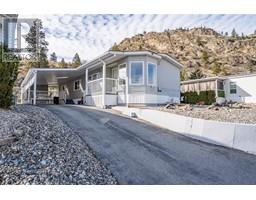166 Willows Place Oliver, Oliver, British Columbia, CA
Address: 166 Willows Place, Oliver, British Columbia
Summary Report Property
- MKT ID10349385
- Building TypeHouse
- Property TypeSingle Family
- StatusBuy
- Added4 weeks ago
- Bedrooms2
- Bathrooms2
- Area1366 sq. ft.
- DirectionNo Data
- Added On28 May 2025
Property Overview
Come claim your slice of Okanagan paradise! This gorgeous move in ready 2 bed 2 bath rancher home is located in a quite cul de sac on the Okanagan river and the trans Canada walking and biking trail! Inside, the home offers 9 ft ceilings and a spacious open concept floor plan and a wall of windows that brings in loads of natural light, the large kitchen opens to the dining and living room. Perfect for hosting family and friends! The living room comes equipped with a gas pot belly stove which creates a warm and inviting atmosphere in the winter months. The generous primary bedroom comes with a 5 pce ensuite with dual vanities, the second bedroom offers the perfect hybrid setup with a murphy bed and office space and a 3 pce guest bathroom. Large laundry room and oversized single car garage with lots of extra storage options. Outside, there is a fully covered patio area perfect for al fresco dining, pergola seating area to soak up the sun and a fully fenced yard with ample space for the dogs to play or a large garden! Special features include: brand new hot water tank, white vinyl fencing, water softener, natural gas bbq hook up, built in central vac and underground irrigation! This low maintenance home truly does check all the boxes! (id:51532)
Tags
| Property Summary |
|---|
| Building |
|---|
| Level | Rooms | Dimensions |
|---|---|---|
| Main level | Bedroom | 10'4'' x 12'7'' |
| Living room | 18'10'' x 11'11'' | |
| Laundry room | 9'3'' x 6' | |
| Kitchen | 15'1'' x 14'11'' | |
| Foyer | 9'6'' x 9'2'' | |
| Dining room | 15' x 7'10'' | |
| Primary Bedroom | 14'5'' x 11'8'' | |
| 4pc Bathroom | 12'1'' x 6'3'' | |
| 3pc Bathroom | 15'9'' x 6'4'' |
| Features | |||||
|---|---|---|---|---|---|
| Attached Garage(1) | Central air conditioning | ||||


















































