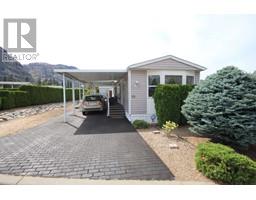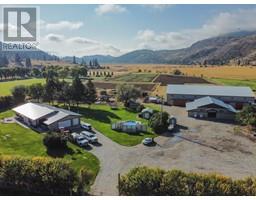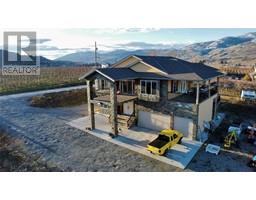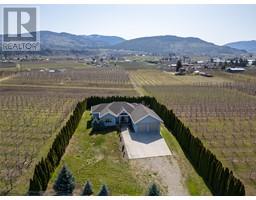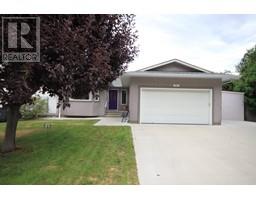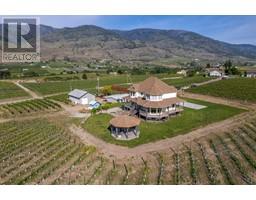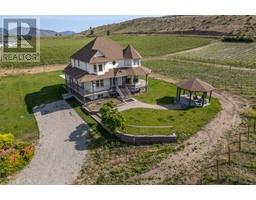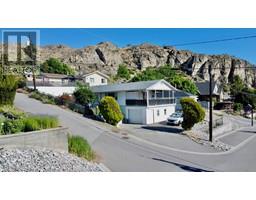918 Panorama Crescent Oliver, Oliver, British Columbia, CA
Address: 918 Panorama Crescent, Oliver, British Columbia
Summary Report Property
- MKT ID10343740
- Building TypeHouse
- Property TypeSingle Family
- StatusBuy
- Added7 weeks ago
- Bedrooms5
- Bathrooms3
- Area2419 sq. ft.
- DirectionNo Data
- Added On16 Apr 2025
Property Overview
STUNNING FAMILY HOME WITH PANORAMIC VIEWS! 5 Bedrooms | 3 Bathrooms | Brand New Kitchen. Welcome to this beautifully restored home on a large corner lot in the sought-after Panorama Crescent neighborhood. Enjoy breathtaking valley and mountain views from your covered deck—perfect for relaxing or entertaining all year round! This move-in ready home features modern updates throughout, including vinyl plank flooring, fresh paint and trim, and newer double-glazed windows. The open-concept kitchen is fully updated and designed for both function and style. The Freshly Landscaped & Fully Fenced Yard is perfect for gardeners and families alike, the spacious yard includes garden boxes, fruit trees, and RV/work truck parking. As an added bonus there is a bright and spacious 2 Bed In-Law Suite downstairs, ideal for extended family or extra income potential (unlicensed). This home comes equipped with a high-efficiency gas furnace, A/C, water softener, and laundry on both levels for your convenience. Don’t miss this rare opportunity to own in one of the most scenic and family-friendly communities. Book your showing today—homes on Panorama Crescent don’t last long! (id:51532)
Tags
| Property Summary |
|---|
| Building |
|---|
| Land |
|---|
| Level | Rooms | Dimensions |
|---|---|---|
| Basement | Bedroom | 13' x 9'2'' |
| Bedroom | 12'4'' x 9'2'' | |
| Living room | 12'9'' x 9' | |
| Dining room | 12'6'' x 9' | |
| Kitchen | 12'6'' x 11' | |
| 4pc Bathroom | Measurements not available | |
| Main level | Dining room | 11'9'' x 10'10'' |
| Kitchen | 14' x 10'5'' | |
| Primary Bedroom | 12'3'' x 10'6'' | |
| 3pc Ensuite bath | Measurements not available | |
| Bedroom | 12' x 11'6'' | |
| Bedroom | 11'4'' x 9'6'' | |
| 3pc Bathroom | Measurements not available | |
| Living room | 17' x 12'3'' |
| Features | |||||
|---|---|---|---|---|---|
| Corner Site | Balcony | Attached Garage(1) | |||
| Refrigerator | Dishwasher | Dryer | |||
| Range - Gas | Washer | Water softener | |||
| Central air conditioning | |||||






































