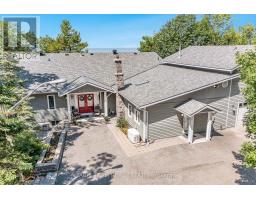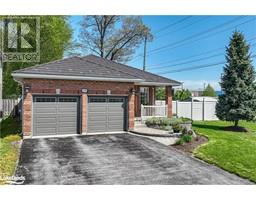109 - 90 ORCHARD POINT ROAD, Orillia, Ontario, CA
Address: 109 - 90 ORCHARD POINT ROAD, Orillia, Ontario
Summary Report Property
- MKT IDS9253726
- Building TypeApartment
- Property TypeSingle Family
- StatusBuy
- Added14 weeks ago
- Bedrooms3
- Bathrooms2
- Area0 sq. ft.
- DirectionNo Data
- Added On14 Aug 2024
Property Overview
Top 5 Reasons You Will Love This Condo: 1) This exclusive ground-floor waterfront condo is a true gem, offering an unparalleled blend of luxury and comfort featuring two spacious bedrooms, two elegant bathrooms, a versatile den equipped with a fitted deck and custom shelving, and an expansive balcony with breathtaking panoramic views of Lake Simcoe and the meticulously landscaped private grounds 2) The open-plan living area and kitchen, masterfully designed for contemporary living, feature a stunning granite island as the centrepiece, complemented by rich hardwood floors and a myriad of high-end upgrades that add both style and functionality to the space 3) The primary bedroom offers a private retreat with direct balcony access, creating a seamless indoor-outdoor connection and is further enhanced by a luxurious ensuite bathroom featuring a separate walk-in glass shower, a sumptuous soaker tub, elegant granite countertops, and rich hardwood flooring that enhances the room's sophisticated ambiance 4) This unit includes the convenience of two side-by-side parking spaces and lockers strategically located near the elevators, along with a wealth of recreational facilities within the building, including a sparkling pool, a state-of-the-art gym, elegant social rooms, and a games room featuring a pool table 5) Fantastic location within easy reach of downtown Orillia, beautiful beaches, scenic parks, walking trails, and local amenities complete with easy access to Highway 11. Age 6. Visit our website for more detailed information. (id:51532)
Tags
| Property Summary |
|---|
| Building |
|---|
| Land |
|---|
| Level | Rooms | Dimensions |
|---|---|---|
| Main level | Kitchen | 6.36 m x 3.77 m |
| Dining room | 4.41 m x 2.57 m | |
| Living room | 3.65 m x 3.53 m | |
| Den | 2.52 m x 2.46 m | |
| Primary Bedroom | 5.6 m x 3.38 m | |
| Bedroom | 3.47 m x 2.65 m | |
| Laundry room | 2.51 m x 1.46 m |
| Features | |||||
|---|---|---|---|---|---|
| Level lot | Irregular lot size | Balcony | |||
| In suite Laundry | Attached Garage | Dishwasher | |||
| Dryer | Microwave | Oven | |||
| Refrigerator | Stove | Washer | |||
| Central air conditioning | Exercise Centre | Storage - Locker | |||
































































