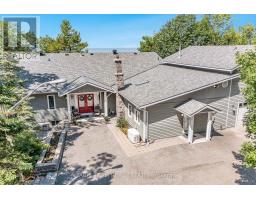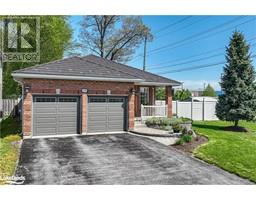157 CREIGHTON STREET S, Orillia, Ontario, CA
Address: 157 CREIGHTON STREET S, Orillia, Ontario
Summary Report Property
- MKT IDS9267155
- Building TypeHouse
- Property TypeSingle Family
- StatusBuy
- Added13 weeks ago
- Bedrooms3
- Bathrooms3
- Area0 sq. ft.
- DirectionNo Data
- Added On23 Aug 2024
Property Overview
Top 5 Reasons You Will Love This Home: 1) Truly spectacular waterfront home set on over two acres of pristine grounds offering a private setting on 200' of direct waterfront on Lake Simcoe, boasting incredible sunsets, a well-stocked perennial country garden with multiple watering stations, and in-ground sprinklers 2) Built-in 2007 by the current owner, this home offers over 3,000 square feet of finished living space on the main level, an additional 1,600 square feet in the basement, an attached three-car garage with inside entry, and a detached oversized 28'x24' garage/workshop, a 28'x24' boathouse with a power winch and additional living space above with a low maintenance composite deck and glass railings 3) Primary bedroom retreat offering panoramic water views, a 16' vaulted ceiling, floor-to-ceiling windows, a large walk-in closet with built-in closet organizers, and a vast 6-piece ensuite with a jetted soaker tub and a walk-in shower 4) Two additional main level bedrooms, each with a 2-piece ensuite and a shared bathroom with a shower and jetted soaker tub 5) Expansive basement featuring a wine cellar with climate control and a wine tasting room, an exercise room, and a large open-plan recreation room. 4,689 fin.sq.ft. Age 17. Visit our website for more detailed information. (id:51532)
Tags
| Property Summary |
|---|
| Building |
|---|
| Land |
|---|
| Level | Rooms | Dimensions |
|---|---|---|
| Basement | Exercise room | 4.7 m x 4.38 m |
| Other | 5.7 m x 4.69 m | |
| Recreational, Games room | 13.12 m x 7.54 m | |
| Main level | Kitchen | 5.36 m x 3.4 m |
| Dining room | 4.55 m x 4.43 m | |
| Living room | 7.19 m x 5.87 m | |
| Office | 4.09 m x 3.75 m | |
| Sunroom | 4.39 m x 3.05 m | |
| Primary Bedroom | 8.6 m x 5.24 m | |
| Bedroom | 4.27 m x 3.67 m | |
| Bedroom | 4.24 m x 3.66 m | |
| Laundry room | 3.24 m x 2.27 m |
| Features | |||||
|---|---|---|---|---|---|
| Level lot | Wooded area | Sump Pump | |||
| Sauna | Attached Garage | Central Vacuum | |||
| Water Heater - Tankless | Barbeque | Dishwasher | |||
| Freezer | Microwave | Oven | |||
| Refrigerator | Sauna | Stove | |||
| Central air conditioning | Fireplace(s) | ||||






































































