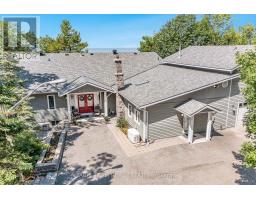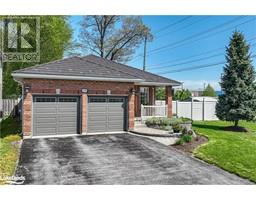86 POUGHKEEPSIE Street East Ward, Orillia, Ontario, CA
Address: 86 POUGHKEEPSIE Street, Orillia, Ontario
Summary Report Property
- MKT ID40633153
- Building TypeHouse
- Property TypeSingle Family
- StatusBuy
- Added14 weeks ago
- Bedrooms2
- Bathrooms1
- Area925 sq. ft.
- DirectionNo Data
- Added On16 Aug 2024
Property Overview
Top 5 Reasons You Will Love This Home: 1) Ranch bungalow situated in a quiet, family-friendly neighbourhood, providing an unbeatable location known for its great neighbours and peaceful atmosphere, making it an ideal place to call home 2) Convenient location where everything you need is within walking distance including the Orillia Recreational Centre, shopping, restaurants, and the vibrant downtown area 3) Well-maintained throughout this home presents a comfortable living environment, featuring two generously sized bedrooms, a modern kitchen, and a sizeable dining/living area 4) Step outside to a secluded backyard with no backing neighbours, delivering a private oasis for relaxation and outdoor enjoyment 5) This charming residence presents an excellent opportunity for first-time buyers to step into home ownership. Age 89. Visit our website for more detailed information. (id:51532)
Tags
| Property Summary |
|---|
| Building |
|---|
| Land |
|---|
| Level | Rooms | Dimensions |
|---|---|---|
| Main level | Laundry room | 8'10'' x 7'5'' |
| 4pc Bathroom | Measurements not available | |
| Bedroom | 8'6'' x 8'1'' | |
| Primary Bedroom | 12'1'' x 12'1'' | |
| Living room/Dining room | 19'0'' x 13'0'' | |
| Kitchen | 12'7'' x 8'8'' |
| Features | |||||
|---|---|---|---|---|---|
| Cul-de-sac | Paved driveway | Dryer | |||
| Refrigerator | Stove | Washer | |||
| Central air conditioning | |||||


















































