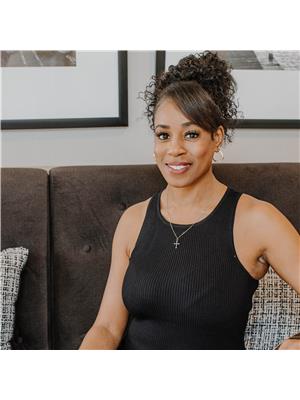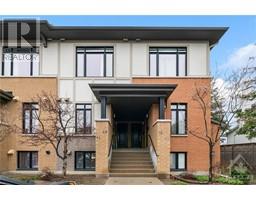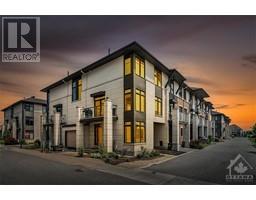2045 BOAKE STREET Fallingbrook/Gardenway South, Orleans, Ontario, CA
Address: 2045 BOAKE STREET, Orleans, Ontario
Summary Report Property
- MKT ID1398285
- Building TypeRow / Townhouse
- Property TypeSingle Family
- StatusBuy
- Added3 weeks ago
- Bedrooms3
- Bathrooms3
- Area0 sq. ft.
- DirectionNo Data
- Added On18 Jun 2024
Property Overview
The perfect investment opportunity! Check out this gorgeous 3 Bed, 2.5 Bath Townhome in Orleans! This spacious townhome offers an ideal blend of style, comfort, and convenience. The first level offers a spacious foyer, powder room, laundry room, and rec room w/ walk-out to a fully fenced backyard. The main floor features sleek hardwood flooring, a spacious living and dining area, and plenty of large windows creating a warm ambiance throughout, and offers a seamless blend of comfort, functionality. Upstairs, you'll find 2 full baths and 3 spacious bedrooms, each offering wall-to-wall carpeting and generous closet spaces. The master suite is complete with an en-suite bath with tons of natural light! This property includes a private driveway and an attached one car garage. Don't miss out on the opportunity to make this stunning home your own! *This home is being sold as-is. Updated windows in 2022, hardwood floors on the 1st and 2nd level done in 2014, and new roof completed in 2022.* (id:51532)
Tags
| Property Summary |
|---|
| Building |
|---|
| Land |
|---|
| Level | Rooms | Dimensions |
|---|---|---|
| Second level | Dining room | 15'7" x 10'6" |
| Kitchen | 10'0" x 12'6" | |
| Living room | 15'7" x 11'10" | |
| Eating area | 9'4" x 11'1" | |
| Third level | Bedroom | 12'4" x 13'6" |
| Bedroom | 10'0" x 14'3" | |
| Bedroom | 9'0" x 11'3" | |
| Full bathroom | Measurements not available | |
| 3pc Ensuite bath | Measurements not available | |
| Basement | Partial bathroom | Measurements not available |
| Den | 10'8" x 12'0" | |
| Laundry room | Measurements not available |
| Features | |||||
|---|---|---|---|---|---|
| Attached Garage | Central air conditioning | ||||



































