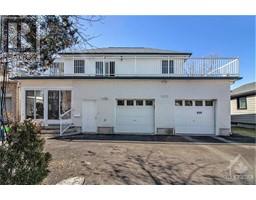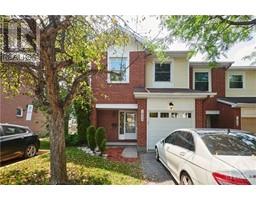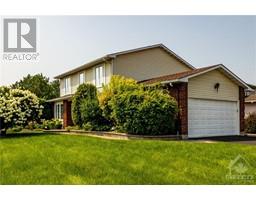6614 TOONEY DRIVE Orleans/Sunridge, Orleans, Ontario, CA
Address: 6614 TOONEY DRIVE, Orleans, Ontario
Summary Report Property
- MKT ID1399472
- Building TypeHouse
- Property TypeSingle Family
- StatusBuy
- Added19 weeks ago
- Bedrooms3
- Bathrooms3
- Area0 sq. ft.
- DirectionNo Data
- Added On10 Jul 2024
Property Overview
Top quality custom home nestled in the heart of Orleans! Stunning custom house with hardwood floors & upgraded modern tile. Main floor has luxurious open concept living room, dining room & kitchen. With stainless steel appliances, granite backsplash & huge island, this kitchen is perfect for entertaining & is sure to impress. Upstairs the primary bedroom has an oversized walk-in closet, private balcony & 4-piece ensuite with glass shower. 2nd floor is complete with 3 other bedrooms, another 4-piece bath & convenient access to laundry. All windows in house & garage are layered with a protective film to shield from UV light & temperature, and floor of 2-car garage has new epoxy covering for UV protection as well. High-end security system has cameras around perimeter. Full privacy cedar fence surrounds property with gates on both sides. 4TH BEDROOM WAS CONVERTED TO A LUXURIOUS LOFT AND CAN BE CONVERTED BACK UPON BUYERS REQUEST. Bring your pickiest buyers, this home is a 10/10! (id:51532)
Tags
| Property Summary |
|---|
| Building |
|---|
| Land |
|---|
| Level | Rooms | Dimensions |
|---|---|---|
| Second level | Primary Bedroom | 21'5" x 17'4" |
| Bedroom | 13'0" x 10'4" | |
| Bedroom | 12'0" x 11'9" | |
| Bedroom | 15'0" x 14'4" | |
| 4pc Ensuite bath | 12'0" x 7'4" | |
| Laundry room | 8'0" x 6'6" | |
| 4pc Bathroom | 9'0" x 6'6" | |
| Basement | Family room | 37'0" x 22'5" |
| Main level | Foyer | 8'3" x 6'2" |
| Living room | 23'0" x 16'0" | |
| Dining room | 15'0" x 12'0" | |
| Kitchen | 14'0" x 10'0" | |
| 2pc Bathroom | 7'6" x 3'0" |
| Features | |||||
|---|---|---|---|---|---|
| Balcony | Automatic Garage Door Opener | Attached Garage | |||
| Inside Entry | Surfaced | Refrigerator | |||
| Dishwasher | Dryer | Hood Fan | |||
| Stove | Washer | Blinds | |||
| Central air conditioning | Air exchanger | ||||

















































