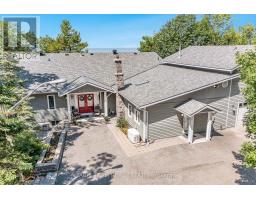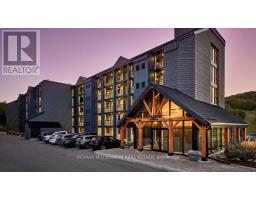220 MOONSTONE ROAD E, Oro-Medonte, Ontario, CA
Address: 220 MOONSTONE ROAD E, Oro-Medonte, Ontario
Summary Report Property
- MKT IDS9242610
- Building TypeHouse
- Property TypeSingle Family
- StatusBuy
- Added14 weeks ago
- Bedrooms6
- Bathrooms3
- Area0 sq. ft.
- DirectionNo Data
- Added On12 Aug 2024
Property Overview
Top 5 Reasons You Will Love This Home: 1) Warm and welcoming family home quietly positioned in a tranquil, sought-after community 2) Flowing main level boasting a spacious kitchen with breakfast bar seating and abundant built-in cabinetry, creating a perfect culinary haven, while the dining area is bathed in natural light, featuring an inviting walkout to the back deck, making it an ideal space for delightful entertaining and memorable gatherings 3) Three generous main level bedrooms offer ample space, perfectly designed to accommodate the needs of a growing family 4) Fully finished lower level featuring an additional three bedrooms, a cozy family room, and an extra bathroom, providing a versatile living space and comfort for the entire household 5) Secluded fully fenced backyard offering a private retreat with mature trees, plenty of greenspace, creating an intimate outdoor space perfect for relaxation or entertaining guests. 2,885 fin.sq.ft. Age 38. Visit our website for more detailed information. (id:51532)
Tags
| Property Summary |
|---|
| Building |
|---|
| Land |
|---|
| Level | Rooms | Dimensions |
|---|---|---|
| Lower level | Family room | 7.1 m x 5.1 m |
| Bedroom | 6.56 m x 3.86 m | |
| Bedroom | 4.55 m x 2.36 m | |
| Bedroom | 3.57 m x 3.19 m | |
| Main level | Kitchen | 3.51 m x 3.06 m |
| Dining room | 3.51 m x 3.25 m | |
| Living room | 6.17 m x 4.14 m | |
| Primary Bedroom | 4.76 m x 3.49 m | |
| Bedroom | 4.12 m x 3.18 m | |
| Bedroom | 3.47 m x 2.97 m |
| Features | |||||
|---|---|---|---|---|---|
| Level lot | Attached Garage | Dryer | |||
| Refrigerator | Stove | Washer | |||
| Central air conditioning | Fireplace(s) | ||||


































































