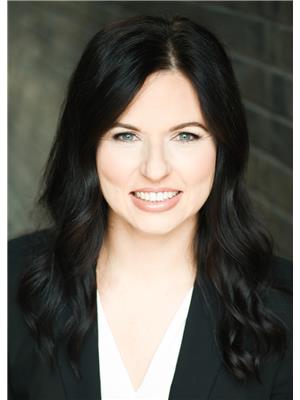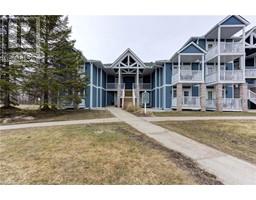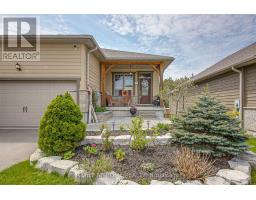4 CUMBERLAND COURT OR62 - Rural Oro-Medonte, Oro-Medonte, Ontario, CA
Address: 4 CUMBERLAND COURT, Oro-Medonte, Ontario
Summary Report Property
- MKT ID40556366
- Building TypeHouse
- Property TypeSingle Family
- StatusBuy
- Added1 weeks ago
- Bedrooms4
- Bathrooms3
- Area3239 sq. ft.
- DirectionNo Data
- Added On18 Jun 2024
Property Overview
Experience Elevated Country living in Braestone, where you can enjoy true tranquility and a more relaxed pace of life! This bungalow is more than just another home; it's a cozy country retreat, amidst rolling hills and year-round groomed country trails - to name but a few. Tucked in an exclusive cul-de-sac with only three other homes, enjoy unparalleled privacy and two extra-large walkout decks blurring indoor-outdoor boundaries. The lower level, a seamless extension of the main level, adds a unique touch. Upgraded windows flood the space with light, offering glimpses of the surrounding forest and occasional wildlife sightings. The layout features 2 bedrooms and 2 full bathrooms on the main floor, complemented by 2 bedrooms and 1 full bathroom downstairs. Luxury upgrades include a double-car insulated garage, fully integrated generator, irrigation system, 2 gas fireplaces, a spacious pantry, and a family-sized hot tub. Braestone isn't just a neighbourhood, it's a lifestyle, offering hobby-farming, skiing, cycling, golfing, etc. This home is your golden ticket to the Braestone lifestyle and elevated country living. *Viewings are available throughout the week and on weekends by appointment* (id:51532)
Tags
| Property Summary |
|---|
| Building |
|---|
| Land |
|---|
| Level | Rooms | Dimensions |
|---|---|---|
| Lower level | 3pc Bathroom | Measurements not available |
| Bedroom | 17'6'' x 15'10'' | |
| Bedroom | 17'0'' x 15'0'' | |
| Recreation room | 35'7'' x 15'7'' | |
| Main level | 3pc Bathroom | Measurements not available |
| 4pc Bathroom | 10'0'' x 9'7'' | |
| Laundry room | 8'8'' x 11'5'' | |
| Bedroom | 11'6'' x 12'2'' | |
| Primary Bedroom | 8'8'' x 11'5'' | |
| Kitchen | 12'5'' x 15'6'' | |
| Dining room | 8'6'' x 15'6'' | |
| Living room | 16'0'' x 15'6'' |
| Features | |||||
|---|---|---|---|---|---|
| Cul-de-sac | Balcony | Country residential | |||
| Sump Pump | Automatic Garage Door Opener | Detached Garage | |||
| Central Vacuum - Roughed In | Dishwasher | Dryer | |||
| Garburator | Microwave | Refrigerator | |||
| Water softener | Washer | Range - Gas | |||
| Gas stove(s) | Hood Fan | Window Coverings | |||
| Garage door opener | Hot Tub | Central air conditioning | |||






















































