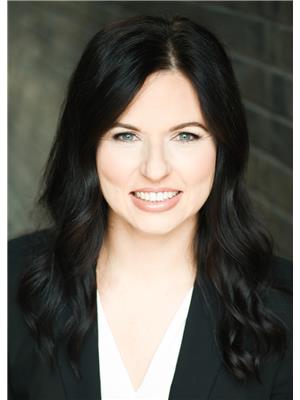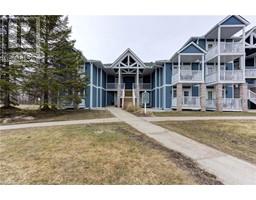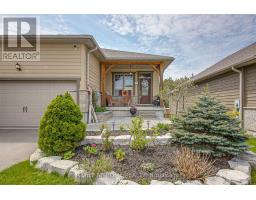8 MORGAN Drive OR62 - Rural Oro-Medonte, Oro-Medonte, Ontario, CA
Address: 8 MORGAN Drive, Oro-Medonte, Ontario
Summary Report Property
- MKT ID40565113
- Building TypeHouse
- Property TypeSingle Family
- StatusBuy
- Added1 weeks ago
- Bedrooms4
- Bathrooms5
- Area4476 sq. ft.
- DirectionNo Data
- Added On18 Jun 2024
Property Overview
Experience the best views in Braestone, overlooking Horseshoe Valley to the east and west! Prepare to be mesmerized by the panoramic views from the Great Room and front yard of this exquisite home. From stunning sunsets to enchanting seasonal changes, every moment here is a masterpiece of nature's beauty.Designed with families in mind.This home offers a sprawling backyard - with room for a pool - perfect for entertaining and playing, plus a deck for BBQ gatherings under the stars. Inside, the spacious and practical layout just makes sense with its home office, mudroom, attached garage and fabulous Great Room and Chef's' kitchen. Upstairs are two bedrooms with en-suites and a balcony connecting the bedrooms, providing the perfect spot to enjoy a morning coffee and the sunrise. The lower level is perfect for a large recreation room, home gym and is already equipped with a separate home theatre room, 4th bedroom and tons of storage. The home is equipped with Bell Fibe high speed internet, a full automatic generator and many other mechanical upgrades. Just across the street is the Starfall Observatory and park. Braestone isn't just a neighbourhood; it's a lifestyle, offering hiking, cycling, hobby farming, golf and more. Escape the city and embrace the tranquility of elevated country living. Welcome home! *Viewings are available throughout the week and on weekends by appointment* (id:51532)
Tags
| Property Summary |
|---|
| Building |
|---|
| Land |
|---|
| Level | Rooms | Dimensions |
|---|---|---|
| Second level | 3pc Bathroom | 4'9'' x 6'7'' |
| Bedroom | 14'1'' x 13'6'' | |
| 3pc Bathroom | 6'2'' x 9'10'' | |
| Bedroom | 14'4'' x 13'10'' | |
| Basement | Storage | 12'2'' x 8'8'' |
| Lower level | 3pc Bathroom | Measurements not available |
| Media | 13'4'' x 28'9'' | |
| Bedroom | 13'0'' x 11'0'' | |
| Gym | 30'7'' x 13'10'' | |
| Recreation room | 31'5'' x 15'8'' | |
| Main level | 2pc Bathroom | Measurements not available |
| Laundry room | 8'0'' x 15'3'' | |
| Office | 14'1'' x 9'2'' | |
| 5pc Bathroom | 14'0'' x 9'6'' | |
| Primary Bedroom | 14'0'' x 21'5'' | |
| Kitchen | 14'8'' x 23'5'' | |
| Dining room | 14'1'' x 13'5'' | |
| Living room | 21'0'' x 16'6'' |
| Features | |||||
|---|---|---|---|---|---|
| Country residential | Attached Garage | Central air conditioning | |||




























































